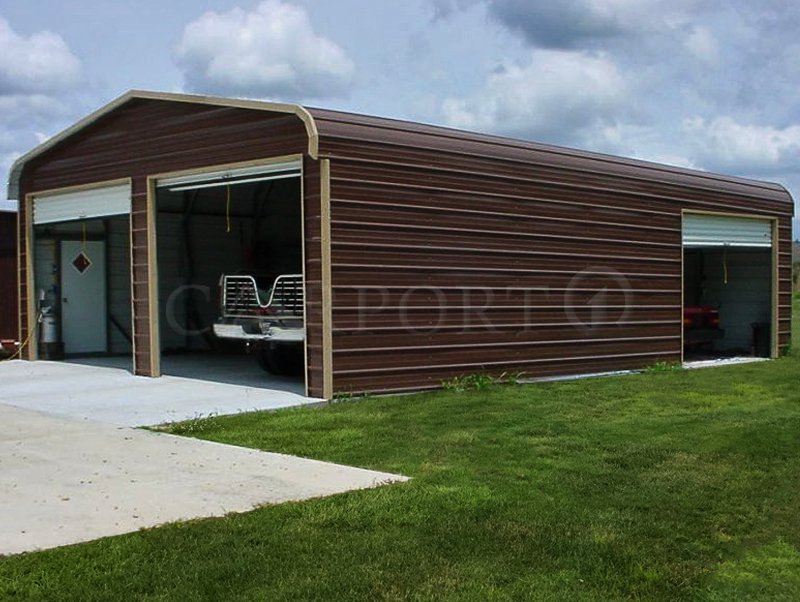A Regular Roof Double Car Garage comes with dimensions of 22’W x 31’L x 8’H. This prefab metal garage, with a total of 660 sqft is perfect for parking and sheltering two cars or trucks.
Moreover, you can use this functional area to store your utility tools, equipment, farm vehicles, even small boats, and much more. The structural strength and longevity of our regular metal garage is a major plus point for any homeowner.
The most useful and unique feature of this prefab metal garage is the placement of different openings. That is entrances into the building placed with the convenience of the users.
Features of 22×31 Regular Roof Double Car Garage
From the roof to the walls of the building, horizontally oriented panels completely enclose the metal garage building. For the record, the advantage of horizontal panels is that they are more inexpensive than vertical panels.
Furthermore, under these metal panels, we install tubular framing of 14-gauge steel tubes. This steel framework enables this regular metal garage to resist the abuse of nature.
These structural features are capable of handling mild weather conditions. However, if you need to increase its strength, then you can choose the 12-gauge framing, upgrade to an A-framed roof or go for the vertical orientation panels.
For the easy accessibility to your belongings, we provide various types of openings with our prefab metal garages. This metal garage consists of two 9’x8′ metal garage doors at the front end for a couple of vehicles.
A metal garage door of the same dimension on the right side, additionally, offers side entry into the building. Meanwhile, a walk-in door is placed at the left side to give the users a quick entry for ordinary operations. If you want, you can add extra walk-in doors or windows too.
Specifications
Front End Back End Right Side Left Side
- Fully enclosed in Horizontal orientation
- Panel Color: Burgundy
- L-Trim on Corners
- Corner’s L-Trim Color: Tan
- Two 9′ x 8′ Garage Doors
- L – trim on Garage Doors
- Garage Door’s L-Trim Color: Tan
- Fully enclosed in Horizontal orientation
- Panel Color: Burgundy
- L-Trim on Corners
- Corner’s L-Trim Color: Tan
- Fully enclosed in Horizontal orientation
- Panel Color: Burgundy
- Garage Door Header Bar4
- One 9′ x 8′ Garage Doors
- L – trim on Garage Doors
- Garage Door’s L-Trim Color: Tan
- Fully enclosed in Horizontal orientation
- Panel Color: Burgundy
- One 36″ x 80″ Walk-In-Door
- J -Trim on Walk-In-Door
- Door’s J -Trim Color: Tan
Option/Upgrade Available For all ENDs and SIDEs.
- Vertical siding
- Certified/non-certified gables
- Fully enclosed in vertical/horizontal siding
- Walk-in doors
- Garage doors
- Frameouts
- Windows
- Certification (for main section/lean-to’s)
- Colors (free)
- Wainscot (available in vertical/horizontal orientation)
- 12 gauge steel
- Colored screws
- Insulation
- 45-degree angles on frameouts













