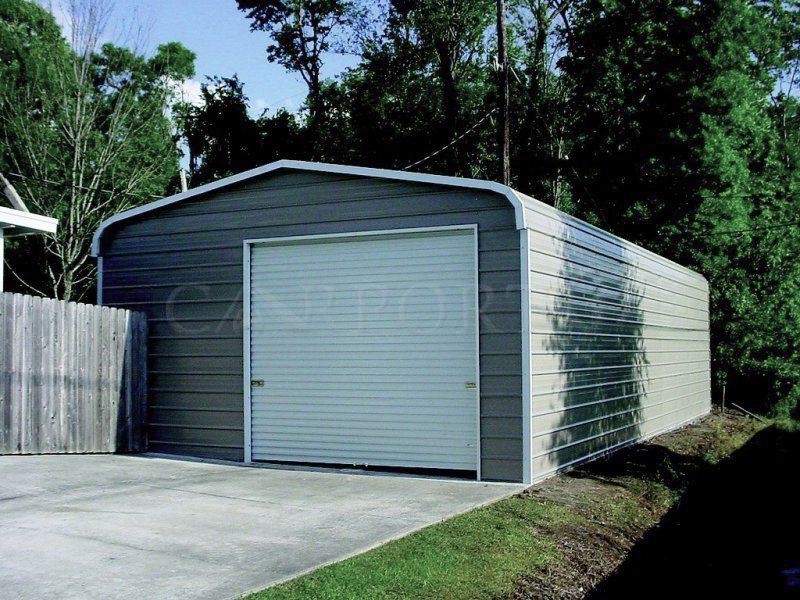As one of our regular metal garage, the featured Single Car Regular Roof Garage offers incredible durability at an affordable price. These structures make a very versatile and unique addition to your backyard. This metal garage offers around 660 Sq – Ft. of floor area, and a total of 22’W x 31’L x 10’H.
You can use this secure floor area to house a single car, truck, or even smaller boat, camper van, RV trailer, etc. The open interior of the metal garage is due to the clear-spanning nature of our metal garage buildings.
Clear-spanning buildings are incredibly versatile, and thus, can be used for some purposes. Moreover, you can customize this metal garage as per your requirements.
Features of 22×31 Single Car Regular Roof Garage
The strength of our regular metal garage is a result of the 14-gauge tubular framing. This tubular frame forms the skeleton of our prefab metal buildings.
Horizontal metal panels completely enclose this framework of our prefab metal garages. Being a regular metal garage, it comes with the distinctive curve-edged roofline.
This type of roof style is well-suited for mild weather conditions but cannot handle much precipitation. A-framed roofs that are available as options are much more feasible in harsh weather conditions than the regular roofs.
A 10’x10, off-center metal garage door is the main entrance that allows the smooth movement of vehicles as well as heavy equipment. Furthermore, the metal garage doors are manufactured to industrial standards and, as such, are as durable as our prefab metal garages themselves.
We’ve also installed a walk-in door at the side of this garage building. This walk-in door lets you quickly and easily access your belongings without having to open and close the massive roll-up garage door. You can add extra openings, including windows, doors, and frame-outs, as per your convenience.
We also offer an option of certification with this metal garage. Our team of experts design a certified unit enabling those structures to stand up against the weather loads your place.
Specifications
Front End
- Walk-In-Door’s J-trim Color: White
- Fully enclosed in Horizontal orientation
- Panel Color: Clay
- L-Trim on Corners
- Corner’s L-Trim Color: White
- One 10′ x 10′ Garage Doors
- L – trim on Garage Doors
- Garage Door’s L-Trim Color: White
Back End
- Fully enclosed in Horizontal orientation
- Panel Color: Clay
- L-Trim on Corners
- Corner’s L-Trim Color: White
Right Side
- Fully enclosed in Horizontal orientation
- Panel Color: Clay
Left Side
- Fully enclosed in Horizontal orientation
- Panel Color: Clay
- One 36″ x 80″ Walk-In-Door
- J – trim on Walk-In-Door
Option/Upgrade Available For all ENDs and SIDEs.
- Vertical siding
- Certified/non-certified gables
- Fully enclosed in vertical/horizontal siding
- Walk-in doors
- Garage doors
- Frameouts
- Windows
- Certification (for main section/lean-to’s)
- Colors (free)
- Wainscot (available in vertical/horizontal orientation)
- 12 gauge steel
- Colored screws
- Insulation
- 45-degree angles on frameouts













