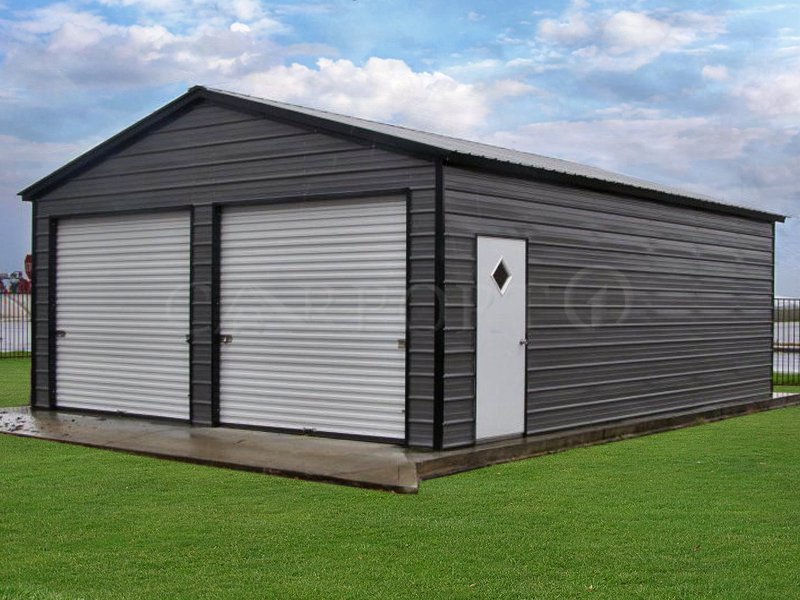The Two Cars Steel Garage that we have for sale at Carport1 are some of the most robust shelters out there. We manufacture our metal buildings with high-grade materials. So, you can be sure that they will last for generations.
The featured structure is also a vertical prefab metal garage that comes with very simple and stylish aesthetics. The sloping roof of this prefab metal garage has a design to complement the style of a traditional American home.
With a measurement of 22’W x 31’L x 9’H, the given Vertical Roof Double Car Garage is an excellent option for securely parking two cars. It can even house larger equipment, agricultural vehicles, boats, and much more.
Moreover, the versatility of this metal garage is such that you can use it for applications other than storage. Also, this garage makes the perfect workshop for the repair and maintenance of your automobile.
You can transform it into a living area or somewhere you can relax. All you have to do is customize the prefab metal garage a little and supply it with the right accessories.
Features of 2 Cars 22×31 Two Cars Steel Garage
Fully enclosed on all sides with vertically oriented walls, this prefab metal garage provides a safe and secure space. In addition, the interior of the metal building is well protected from all weather conditions; it also keeps the criminals at bay.
An A-framed roof sits atop the walls and has vertical roof panels. For the record, this is the sturdiest roof style we offer. A 14-gauge steel framework is what actually supports the metal panel coverings. We offer 12-gauge tubular framing as an option to people who want to increase the strength of their Vertical Roof Double Car Garage.
When it comes to the openings, we wanted to make sure that we place these openings with the convenience of our users in mind. So, the metal garage doors on the front end are for the movement of heavier equipment and vehicles.
With a size of 9’x8′, these metal garage doors are perfect for serving that purpose. Similarly, a walk-in door is placed on the right wall which you can use to get into the building without opening the roll-up doors. Nonetheless, a 30″x30″ window is on the left wall of the prefab metal garage.
Specifications
Front End Back End Right Side Left Side
- Fully enclosed in Horizontal orientation
- Panel Color: Quaker Gray
- L-Trim on Corners
- Corner’s L-Trim color: Black
- Two 9′ x 8′ Garage Doors
- L – trim on Garage Doors
- Garage Door’s L-Trim Color: Black
- Fully enclosed in Horizontal orientation
- Panel Color: Quaker Gray
- L-Trim on Corners
- Corner’s L-Trim color: Black
- Fully enclosed in Horizontal orientation
- Panel Color: Quaker Gray
- One 36″ x 80″ Walk-In-Door
- J -Trim on Walk-In-Door
- Door’s J -Trim Color: Black
- Fully Enclosed in Horizontal orientation
- Panel Color: Quaker Gray
- One 30″ x 30″ Window
- J – trim on window
- Window’s J – trim Color: Black
Option/Upgrade Available For all ENDs and SIDEs.
- Vertical siding
- Certified/non-certified gables
- Fully enclosed in vertical/horizontal siding
- Walk-in doors
- Garage doors
- Frameouts
- Windows
- Certification (for main section/lean-to’s)
- Colors (free)
- Wainscot (available in vertical/horizontal orientation)
- 12 gauge steel
- Colored screws
- Insulation
- 45-degree angles on frameouts













