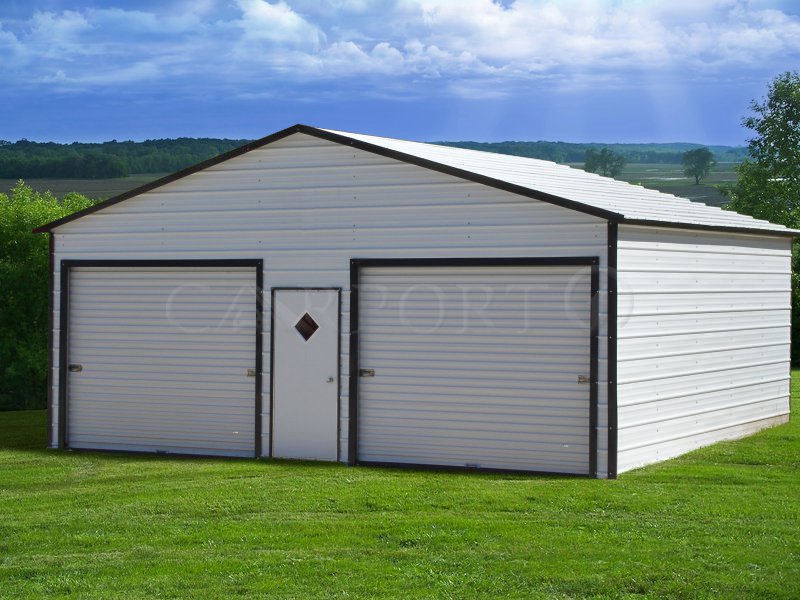The featured Double Car Garage with Boxed-Eave Roof is readily available in a dimension of 24’W x 26’L x 8’H. These dimensions create a floor area that is equal to about 600 Sq – Ft. This size is perfect for parking two cars/ trucks. It also gives room for you to move around or store some repair tools, equipment, and other utilities.
People believe our boxed eave metal garage to be the most durable, reasonably priced and stunning. This particular boxed eave metal garage does offer all of those benefits though.
By installing metal garage storage cabinets or shelves, you can convert the metal garage into a neatly organized backyard shed. You can even transform the building into home offices, personal retreats, and more.
Features of 24×26 Double Car Garage with Boxed-Eave Roof
Horizontal metal panels completely enclose the metal garage. This paneling option is a more affordable option than vertical panels. The roof panels on the A-framed roof structure are also in a horizontal orientation.
For your info, this type of roof works best in areas with mild to moderate weather. The useful option for harsher weather conditions is the vertical roof. We also offer vertical roof as an option with this metal garage, though.
Two of our 9’x8′ roll-up metal garage doors create the main entrance on the front end of the garage building. Large metal garage doors, like these, give enough clearance height for the movement of larger cars and trucks.
The same end also has a walk-in door that you can use for quick access to your belongings. If you want, you can purchase extra openings, like walk-in doors, windows, and frame-outs, with your metal garage too.
Nonetheless, if this attracts you in some ways, do not forget to give us a buzz at 1-877-242-0393. Also, you can just visit our page Carport1.
Specifications
Front End Back End Right Side Left Side
- Fully enclosed in Horizontal orientation
- Panel Color: White
- L-Trim on Corners
- Corner’s L-Trim Color: Black
- Two 9’x 8′ Garage Doors
- L-trim on Garage Doors
- Garage Door’s L-Trim Color: Black
- One 36″ x 80″ Walk-In-Door
- J – trim on Walk-In-Door
- Walk-In-Door’s J-trim Color: Black
- Fully Enclosed in Horizontal orientation
- Panel Color: White
- L-Trim on Corners
- Corner’s L-Trim Color: Black
- Fully Enclosed in Horizontal orientation
- Panel Color: White
- Fully Enclosed in Horizontal orientation
- Panel Color: White
Option/Upgrade Available For all ENDs and SIDEs.
- Vertical siding
- Certified/non-certified gables
- Fully enclosed in vertical/horizontal siding
- Walk-in doors
- Garage doors
- Frameouts
- Windows
- Certification (for main section/lean-to’s)
- Colors (free)
- Wainscot (available in vertical/horizontal orientation)
- 12 gauge steel
- Colored screws
- Insulation
- 45-degree angles on frameouts













