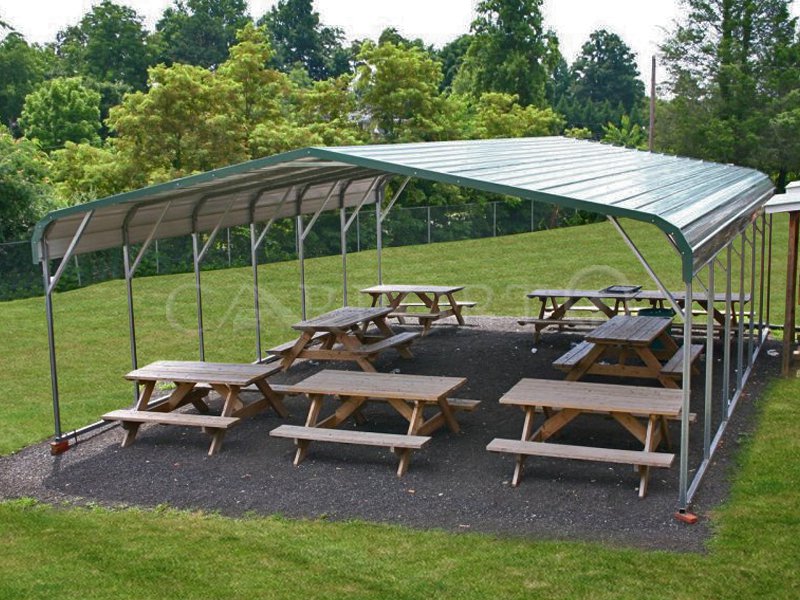This Regular Roof 2 Car Carport for sale is 24 ft wide, 31 ft long, and 8 ft high. It is a basic double carport for two large cars and is also ideal for long trucks, trailers or RVs and picnic shelters.
This metal carport is perfect for joint families; it provides a simple design that could save a lot of extra costs. It also has long-term financial benefits as it protects your vehicles and belongings against dangers and damages.
When the carports are adequately maintained, they function more efficiently and effectively. Furthermore, the two cars carport provides elegant style and also adds value to your property.
Features of 24×31 Regular Roof 2 Car Carport
The front end and the back end of this Regular Roof 2 Car Carport are open. The right and the left side are free too. Moreover, there are several options and upgrades available for all sides and ends as well.
You can also add gables in a vertical or horizontal orientation to the ends. Fully enclosing the carport with vertical or horizontal panels is also an option available to you. Additionally, you can install walk-in-doors, frame-outs, windows, and wainscot for more protection if you intend to enclose the carport fully.
This metal carport is different from a vertical carport in terms of roof style. The tubes that form the bows are bent in the regular roof whereas the tubes are welded in vertical roofs. The ends and sides are open in the carport whereas the garage is fully enclosed and has garage doors, windows, walk-in-doors, wainscot, etc.
This carport can also be used for different utility purposes other than housing your car. For instance, you can use it as a workplace, playhouse or a station for kids, storehouse, a place to hang out or relax, anything you prefer.
Nonetheless, this metal carport also makes a great table tennis hall, exercise hall or even a yoga hall. Last but not least, worried about social gatherings during lousy weather condition? Do not worry; this metal carport will take care of it. And not to mention, you can also use the carport as a space for campfire and barbeque.
Specifications
Front End
- Open
Back End
- Open
Right Side
- Open
Left Side
- Open
Option/Upgrade Available For all ENDs and SIDEs.
- Vertical siding
- Certified/non-certified gables
- Fully enclosed in vertical/horizontal siding
- Walk-in doors
- Garage doors
- Frameouts
- Windows
- Certification (for main section/lean-to’s)
- Colors (free)
- Wainscot (available in vertical/horizontal orientation)
- 12 gauge steel
- Colored screws
- Insulation
- 45-degree angles on frameouts













