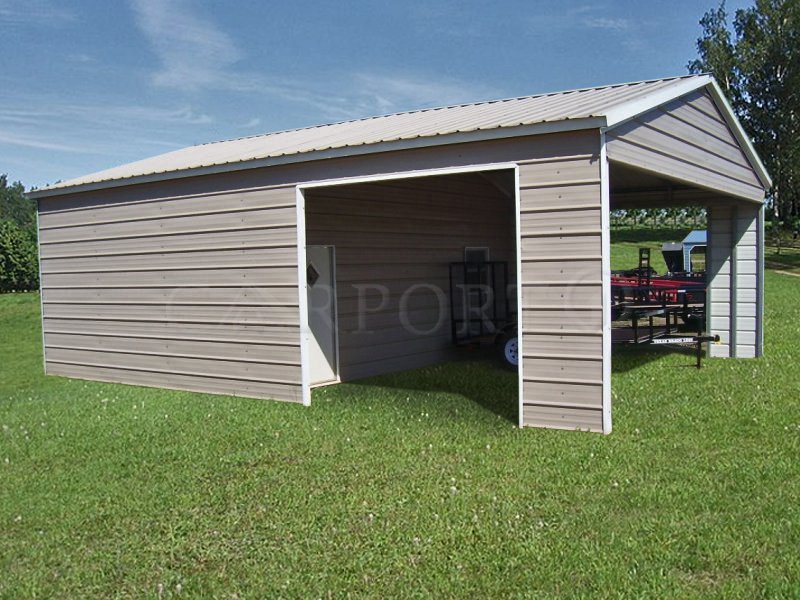The featured vertical carport garage is as beautiful to look at as it is functional. This prefab metal building provides a combination of the best of a metal carport and a metal garage.
If people need enclosed space as well as accessible but sheltered spaces for their storage then there is no better option than this metal carport garage. The prefab metal garage has a total measurement of 24’W x 31’Lx 9’H and floor area of 720 sq.ft.
Even though the versatility of this metal garage is its prime benefit, this garage has much more to offer. Being a vertical prefab metal garage, the durability of this product is unrivaled by the other constructions.
The structural strength that steel imparts to the structure means that the building can handle any adverse elements. Unlike other structures, this metal carport garage does not rot, warp, or suffer any other damage. With the minimum maintenance, you can ensure that the metal garage lasts decades.
Features of 1 Car 24×31 Vertical Carport Garage
You can make out two distinct sections of this vertical carport garage. The carport section has only partial coverage. As such, it provides a shaded, outdoor space for the storage of your cars, RV trailers, boats, even garden equipment, and much more.
This section measures 24’W x 10’L x 9’H. We have gabled the front end of the section for some protection from the rain. Also, side walls provide coverage for this metal garage.
These horizontal side walls have frame-outs to still make the section accessible. Meanwhile, the back end is fixed to the garage portion of the prefab metal garage.
The enclosed metal garage section has full coverage of horizontal metal panels. This section provides maximum security for whatever belongings you store inside it. This portion has a size of 24’W x 20’L x 9’H.
The access to the building is through the walk-in door at the front end of the garage. There is also a window at the same end to light up the interiors and to have some air flow inside the building.
Tools, farm equipment, or machinery can be securely stored here. By installing roll-up garage doors, you can even make this portion more accessible to vehicles.
You can purchase the metal garage with the default features. These features also include the vertical roof style, the 14-gauge tubular framing, etc.
However, with our metal garages, you can fully customize the feature of the building that you do not find suitable. So, you can purchase a metal building of your own design too.
By investing in certification with this metal carport garage, you will make sure that it stands up to the weather of your place for years to come.
Specifications
Option/Upgrade Available For all ENDs and SIDEs.
- Vertical siding
- Certified/non-certified gables
- Fully enclosed in vertical/horizontal siding
- Walk-in doors
- Garage doors
- Frameouts
- Windows
- Certification (for main section/lean-to’s)
- Colors (free)
- Wainscot (available in vertical/horizontal orientation)
- 12 gauge steel
- Colored screws
- Insulation
- 45-degree angles on frameouts













