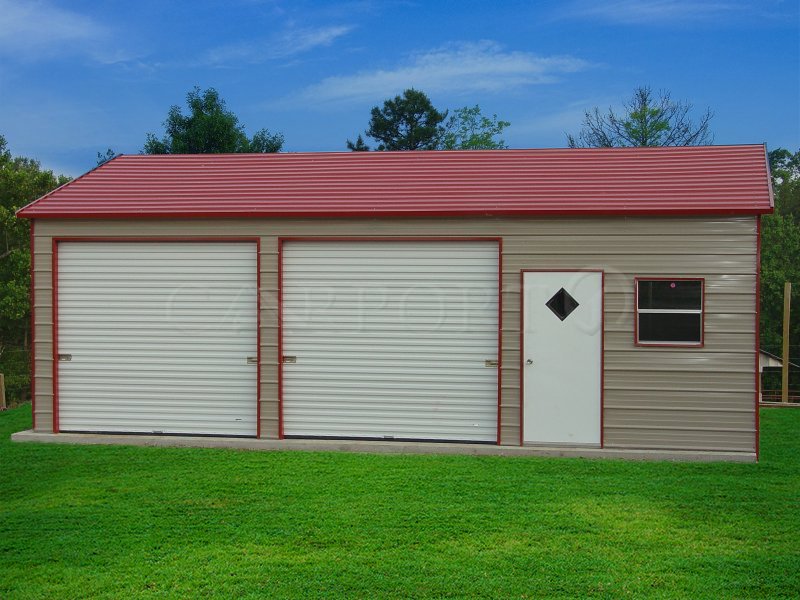Our Two Cars Garage with Boxed-Eave Roof is cost-effective but incredibly reliable and durable alternatives to the traditional garages. Plus, these prefab metal garages are visually appealing. They are the ideal complement to the architectural style of a conventional house.
The featured Double Car Metal Garage comes in a dimension of 24’W x 36’L x 9’H. Around 600 sq. ft. of floor area is thus created. This area can house 2 of your cars, pickups or SUVs and leave enough room for storage of other belongings too.
The clear-spaning interior also allows the metal garage to be much more versatile. You can use it as workshops, gym rooms, media rooms, and more.
Features of 24×36 Two Cars Garage with Boxed-Eave Roof
As one of our boxed eave metal garage buildings, this metal garage also has an A-framed roof with the horizontal panels. Because of the roof style, we recommend this metal garage for moderate weather conditions with occasional precipitation.
The uniqueness of the pictured metal garage comes from its side entrances. There are two 10′ x 10′ roll-up metal garage doors at the side of the building for the movement of vehicles and larger equipment.
We’ve also provided a walk-in door alongside the metal garage doors for regular access. A single 30″x30″ window is what offers natural light and ventilation into the interior of the metal garage.
We do offer a range of customization options with our Double Car Metal Garage which you can use in your prefab metal building to suit your needs. Furthermore, if you want greater strength, you can upgrade the framework or enclose the garage with vertically oriented panels.
For the aesthetics of the metal garage, you can choose the color combination that best suits your style. You can even add further walk-in doors or windows to increase the convenience of your prefab metal garage.
Specifications
Front End Back End Right Side Left Side
- Fully enclosed in Horizontal orientation
- Panel Color: Clay
- L-Trim on Corners
- Corner’s L-Trim Color: Cardinal Red
- Fully enclosed in Horizontal orientation
- Panel Color: Clay
- L-Trim on Corners
- Corner’s L-Trim Color: Cardinal Red
- Fully enclosed in Horizontal orientation
- Panel Color: Clay
- Fully enclosed in Horizontal orientation
- Panel Color: Clay
- Two Garage Door Header Bar4
- Two 10′ x 10′ Garage Doors
- L – trim on Garage Doors
- Garage Door’s L-Trim Color: Cardinal Red
- One 36″ x 80″ Walk-In-Door
- J -Trim on Walk-In-Door
- Door’s J -Trim Color: Cardinal Red
- One 30″ x 30″ Window
- J – trim on window
- Window’s J – trim Color: Cardinal Red
Option/Upgrade Available For all ENDs and SIDEs.
- Vertical siding
- Certified/non-certified gables
- Fully enclosed in vertical/horizontal siding
- Walk-in doors
- Garage doors
- Frameouts
- Windows
- Certification (for main section/lean-to’s)
- Colors (free)
- Wainscot (available in vertical/horizontal orientation)
- 12 gauge steel
- Colored screws
- Insulation
- 45-degree angles on frameouts













