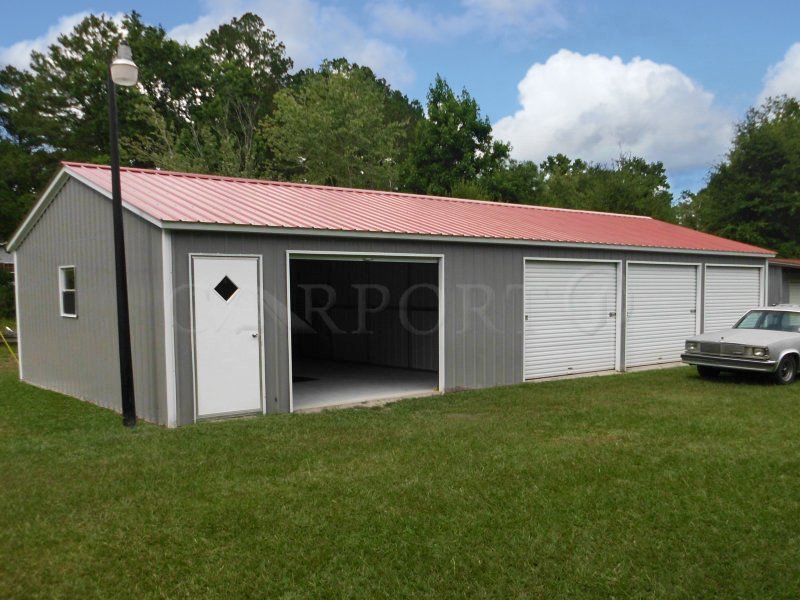With our Vertical Roof Four-Car Garage, you are sure to get an indestructible addition to your property. These metal garage buildings are very functional in keeping all potential threats out.
Plus, the sloping roof of these prefab metal garages resembles that of traditional houses. Also, the refined style of these metal garages makes an aesthetically pleasing complement to any house.
The featured Vertical Roof Four-Car Garage measures a total of 24’W x 51’L x 8’H and has a total floor area of 1200 sq. ft. which you can use to securely store your valuables.
We have laid out this metal garage in a way to allow comfortable sheltering of 4 cars, trucks, etc. The placement of entrances is on the side of the garage which gives the optimum utilization of space.
Along with the parking of the vehicles, you also get enough space for some additional storage of equipment, utility tools, and much more. Since our metal garages span their entire width without intermediate support, they are much more flexible than traditional constructions.
Features of 4 Cars 24×51 Vertical Metal Garage Buildings for Sale
We design all the metal garage buildings for sale on Carport1 with a 14-gauge tubular framing, by default. This framework of the building is what maintains the structural integrity of the entire structure.
It also absorbs most of the weather loads that the metal garage has to face. While the 14-gauge framing has plenty of strength, sometimes our customers ask for something even stronger, especially if the place they reside experiences brutal weather conditions.
In those cases, we also offer 12-gauge framing as an option. The combination of the tubular framing and the vertical roof style make this metal garage a great option for areas with very harsh elements.
The vertically enclosed walls of this prefab metal garage, too, are structurally sturdy. The right wall of the metal garage contains 4 of our roll-up metal garage doors.
These metal garage doors are each 9’x8′ in size and as such have enough clearance height for medium-sized cars. While roll-up metal garage doors will make the movement of vehicles easy, they are not appropriate for normal access.
That is why we also supply a walk-in door alongside roll-up doors. Nonetheless, a window at the front end of the metal garage building serves to light the building naturally. It is also a source of ventilation into the building.
Specifications
Front End Back End Right Side Left Side
- Fully enclosed in Vertical orientation
- Panel Color: Quaker Gray
- Corner-Trim on Corners
- Corner’s Corner-Trim Color: White
- One 30″ x 30″ Window
- J – trim on window
- Window’s J – trim Color: White
- Fully enclosed in Vertical orientation
- Panel Color: Quaker Gray
- Corner-Trim on Corners
- Corner’s Corner-Trim Color: White
- Fully enclosed in Vertical orientation
- Panel Color: Quaker Gray
- One 36″ x 80″ Walk-In-Door
- J – trim on Walk-In-Door
- Walk-In-Door’s J-trim Color: White
- Four Garage Door Header Bar4
- Four 9’x 8′ Garage Doors
- L – trim on Four Garage Doors
- Garage Door’s L-Trim Color: White
- Fully enclosed in Vertical orientation
- Panel Color: Quaker Gray
Option/Upgrade Available For all ENDs and SIDEs.
- Vertical siding
- Certified/non-certified gables
- Fully enclosed in vertical/horizontal siding
- Walk-in doors
- Garage doors
- Frameouts
- Windows
- Certification (for main section/lean-to’s)
- Colors (free)
- Wainscot (available in vertical/horizontal orientation)
- 12 gauge steel
- Colored screws
- Insulation
- 45-degree angles on frameouts













