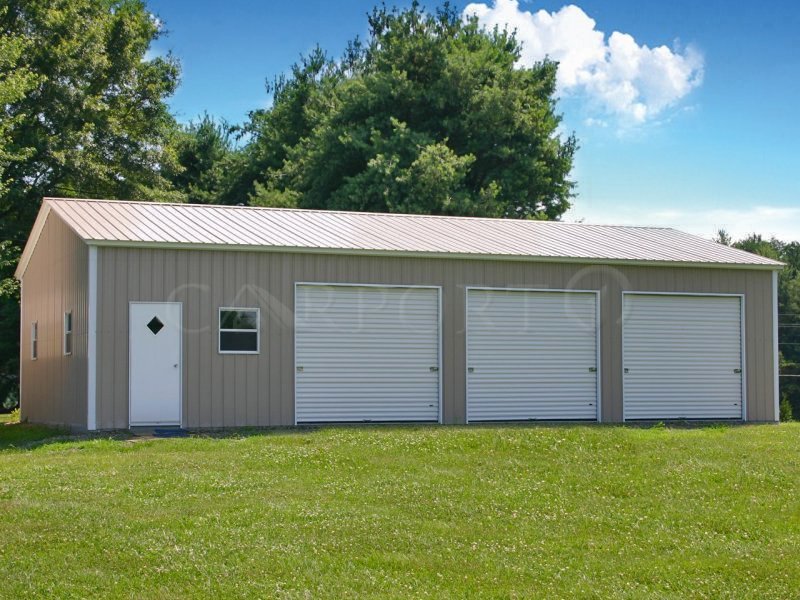The Vertical Roof Three-Cars Garage combines durability with excellent curb appeal. With a dimension of 24’W x 51’L x 10’H, this metal garage offers a total area of 1200 sqft. It has been laid out in such a way that three cars, trucks, etc. can comfortably fit under its roof as the name suggests.
Not only that, but it also leaves more than enough space for your other storage requirements. You can use this additional space for the storage of utility tools and equipment. This storage space will also make a practical workshop or office space.
The featured building is one of our vertical metal garages and as such is structurally very robust and requires low upkeep. No matter what type of elements your area experience, you can be sure that this metal garage can handle it.
Additionally, our vertical metal garage is fully customizable. If the features are not exactly what you are looking for, then you can easily modify your metal garage as per your specifications.
Features of 24×51 Vertical Roof Three-Cars Garage
The A-framed roof of this metal garage has vertically oriented panels. With this roof style, you will have no difficulty in blending the structure with the architecture of your traditional house. But this roof style is not just superior in terms of looks.
The vertical roof panels of our vertical metal garages last a long time while also requiring less maintenance. That is because water and debris slide off the roof instead of accumulating along the ridges as in the horizontal shelters.
Vertical metal panels also provide full coverage over the walls of the garage. Under this coverage is the 14-gauge tubular framing which is rust -resistant. Also, 12 gauge framing is an option for people who want to add strength to their Vertical Roof Three-Cars Garage.
The openings for this metal building are distributed with the convenience of the user in mind. The right side of the metal building consists of three metal garage doors, a walk-in door, and a window. The garage doors are all 9’x8′ and give side entrance into the building for vehicles and equipment.
Furthermore, the walk-in door, on the same side, is perfect for ordinary uses. Two 30″x30″ windows on either end of the garage and one alongside the roll-up doors serve to ventilate the structure.
Specifications
Front End Back End Right Side Left Side
- Fully enclosed in Vertical orientation
- Panel Color: Clay
- Corner-Trim on Corners
- Corner’s Corner-Trim Color: White
- Two 30″ x 30″ Window
- J – trim on window
- Window’s J – trim Color: White
- Fully enclosed in Vertical orientation
- Panel Color: Clay
- Corner-Trim on Corners
- Corner’s Corner-Trim Color: White
- Two 30″ x 30″ Window
- J – trim on window
- Window’s J – trim Color: White
- Fully enclosed in Vertical orientation
- Panel Color: Clay
- One 30″ x 30″ Window
- J – trim on window
- Window’s J – trim Color: White
- One 36″ x 80″ Walk-In-Door
- J – trim on Walk-In-Door
- Walk-In-Door’s J-trim Color: White
- Three Garage Door Header Bar4
- Three 9’x 8′ Garage Doors
- L – trim on Garage Doors
- Garage Door’s L-Trim Color: White
- Fully enclosed in Vertical orientation
- Panel Color: Clay
Option/Upgrade Available For all ENDs and SIDEs.
- Vertical siding
- Certified/non-certified gables
- Fully enclosed in vertical/horizontal siding
- Walk-in doors
- Garage doors
- Frameouts
- Windows
- Certification (for main section/lean-to’s)
- Colors (free)
- Wainscot (available in vertical/horizontal orientation)
- 12 gauge steel
- Colored screws
- Insulation
- 45-degree angles on frameouts













