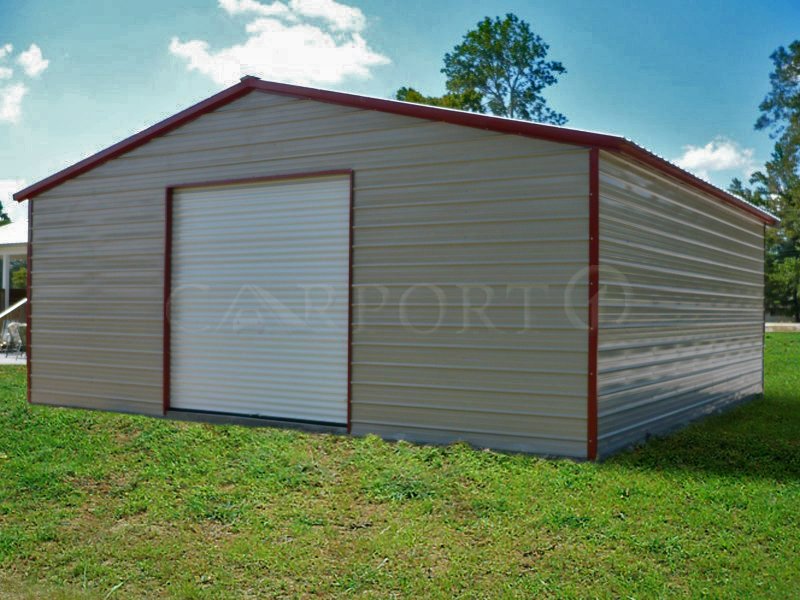Durability with a simple design and great aesthetics, this is entirely what the Single Car Steel Garage at Carport1 offers. As one of our vertical steel garages, the structural strength and the longevity of this metal garage is never in doubt.
Also, we manufacture our steel garages with industry grade materials. The steel components are all galvanized to keep them rust-resistant for an extended period. The sloping A-framed roof structure refines the simple facade of the steel garage building kit.
The total measurement of the metal structure is 30’W x 36’L x 10’H. With such a massive floor area, of course, you can comfortably shelter a single car or truck of almost any size.
Also, it leaves plenty of space that you can utilize to store your utility tools, equipment or other belongings securely. You can even have a workshop space dedicated to the maintenance and repair of your automobiles, farm machines, etc. However, make sure you install a good insulation system to avoid the problem of condensation.
Features of 30×36 Single Car Steel Garage
The elements of this metal garage are as uncomplicated as the design of the kit itself. At its core, the prefab steel garage has a 14-gauge tubular framing.
This framework is enclosed by horizontal metal panels on all sides. And a vertical style roof, with the vertically oriented roof panels, sits on top of the frame of the roof.
It’s not just because of the enclosure and the framing that we recommend this Single Car Steel Garage. But our vertical garages also have additional structural elements, like the ridge cap, hat channels, etc. that add strength to these prefab metal buildings.
A single metal garage door at the front end of the steel building serves to facilitate the access of vehicles. With a dimension of 10’x10′, this type of metal garage doors can even accommodate smaller RVs, boats, and tractors. At the same time, a walk-in door, on the left wall of this metal garage, is for your daily use.
There is a wide range of customization features and options that come with the purchase of this steel garage. You also get choices to upgrade to 12-gauge framing or to enclose the building with vertically oriented panels.
With this prefab metal garage, you can also add extra openings. Alternatively, you can certify the featured steel garage building and ensure that it can stand up to the elements of your place.
Specifications
Front End Back End Right Side Left Side
- Fully enclosed in Horizontal orientation
- Panel Color: Pebble Beige
- L-Trim on Corners
- Corner’s L-Trim color: Merlot
- One 10’x 10′ Garage Doors
- L-trim on Garage Doors
- Garage Door’s L-Trim Color: Merlot
- Fully enclosed in Horizontal orientation
- Panel Color: Pebble Beige
- L-Trim on Corners
- Corner’s L-Trim color: Merlot
- Fully enclosed in Horizontal orientation
- Panel Color: Pebble Beige
- Fully enclosed in Horizontal orientation
- Panel Color: Pebble Beige
- One 36″ x 80″ Walk-In-Door
- J – trim on Walk-In-Door
- Walk-In-Door’s J-trim Color: Merlot
Option/Upgrade Available For all ENDs and SIDEs.
- Vertical siding
- Certified/non-certified gables
- Fully enclosed in vertical/horizontal siding
- Walk-in doors
- Garage doors
- Frameouts
- Windows
- Certification (for main section/lean-to’s)
- Colors (free)
- Wainscot (available in vertical/horizontal orientation)
- 12 gauge steel
- Colored screws
- Insulation
- 45-degree angles on frameouts













