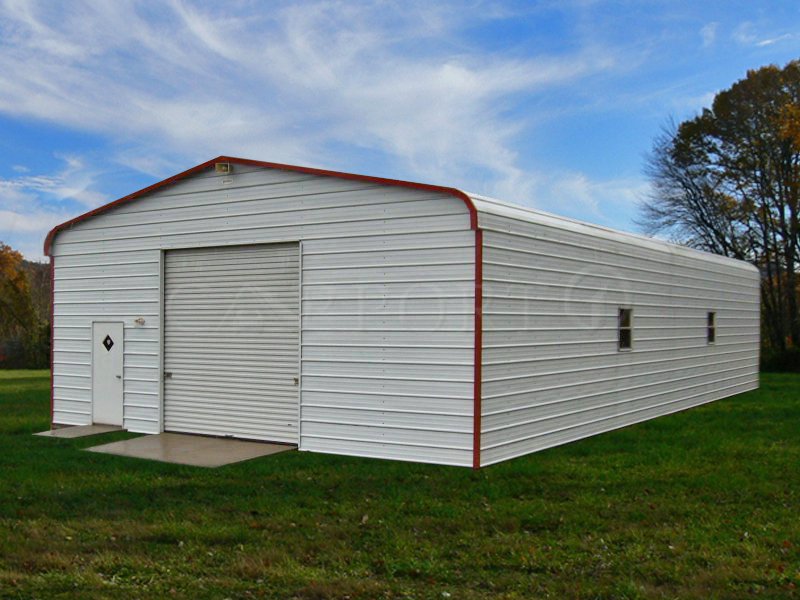The featured Single Car Garage with Regular Roof is an ideal way of protecting your belongings within a budget. And to let you know, the strength and quality of our regular metal garages are of the highest standard.
We’ve engineered these metal garage to stand up to various natural threats for a significant number of years. We make the given metal garage available in a dimension of 30’W x 51’L x 10’H. With such massive sizes, this product is almost a commercial metal garage or workshop buildings.
The prefab metal garage is more than spacious to house a single car or truck, small or large. But more than that, the garage also leaves plenty of space for secure storage of equipment, tools, etc.
Features of 30×51 Single Car Garage with Regular Roof
The curving roofline of our regular metal garage is also a prominent feature of this metal building. Furthermore, over the bent bows of the roof, we’ll install horizontal roof panels. And if you’re wondering, it is true that this type of roof style is only best-suited to mild weather conditions which do not get much precipitation.
But what about people who want this metal garage but live in areas that get heavy rains or snowfalls? You can upgrade to an A-framed roof in that case. The other way to strengthen the One Car Garage is to upgrade from the default 14-gauge framing to the optional 12-gauge framing.
To make it more accessible and functional, we supply some openings with this regular metal garage. The front of the metal garage has one of our 10′ x 10′ metal garage doors. In addition to allowing smooth access to vehicles of almost any size, such large metal garage doors also secure your valuables against criminals.
Nonetheless, a 36″x80″ walk-in door alongside the roll-up metal garage door offers quicker access into the building. Also, two 30″x30″ windows on both sides of the building are responsible for lighting and ventilating the building.
Specifications
Front End Back End Right Side Left Side
- Fully enclosed in Horizontal orientation
- Panel Color: White
- L-Trim on Corners
- Corner’s L-Trim Color: Cardinal Red
- One 10’x 10′ Garage Doors
- L – trim on Garage Doors
- Garage Door’s L-Trim Color: White
- One 36″ x 80″ Walk-In-Door
- J – trim on Walk-In-Door
- Walk-In-Door’s J-trim Color: White
- Fully enclosed in Horizontal orientation
- Panel Color: White
- L-Trim on Corners
- Corner’s L-Trim Color: Cardinal Red
- Fully enclosed in Horizontal orientation
- Panel Color: White
- Two 30″ x 30″ Window
- J – trim on window
- Window’s J – trim Color: White
- Fully enclosed in Horizontal orientation
- Panel Color: White
- Two 30″ x 30″ Window
- J – trim on window
- Window’s J – trim Color: White
Option/Upgrade Available For all ENDs and SIDEs.
- Vertical siding
- Certified/non-certified gables
- Fully enclosed in vertical/horizontal siding
- Walk-in doors
- Garage doors
- Frameouts
- Windows
- Certification (for main section/lean-to’s)
- Colors (free)
- Wainscot (available in vertical/horizontal orientation)
- 12 gauge steel
- Colored screws
- Insulation
- 45-degree angles on frameouts













