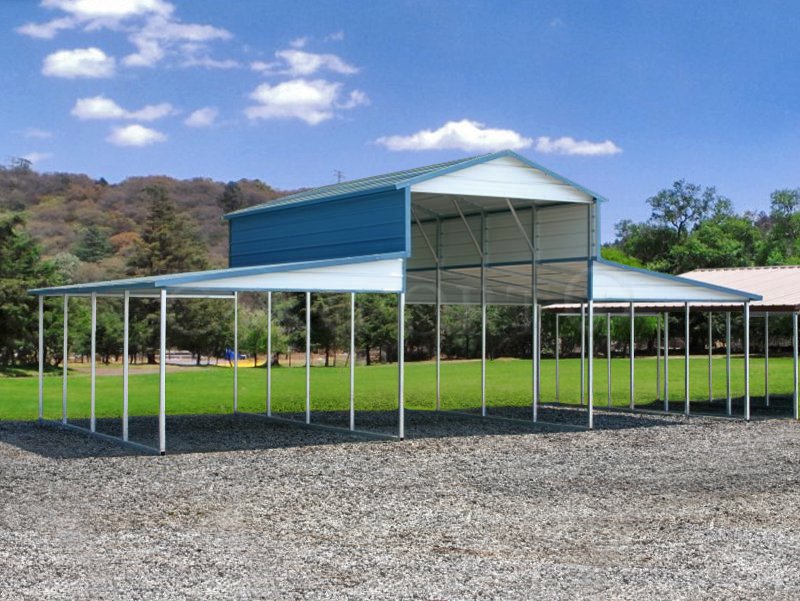The featured metal barn and other partially enclosed Metal Carolina farm building are the ideal options for people who want an affordable shelter for their agricultural storage needs. For the record, our metal kits are made with high-quality galvanized steel and it comes at a reasonable price as well.
We’ve engineered them to endure for years and so. For sure, these metal barns are much more durable and flexible than the wooden pole barns. This 36’W x 21’L x 12’H, with about 900 Sq. Ft. floor area has plenty of space to shelter your livestock, vehicles, etc.
Features of 36×21 Carolina Farm Building
This particular metal barn is almost entirely open on all the sides. The openness granted by the absence of the side walls makes this metal barn much more accessible. It also helps to keep down the cost of the barn.
The raised central aisle of the prefab metal Carolina Farm Building has a total dimension of 12’W x 21’L x 12’H. The front and back ends of this section have gables. Meanwhile, the sides are covered with 3′ wide horizontal metal barn sidings.
Similarly, the lean-tos on either side of the barn also have gables on their ends. But they are completely open on the sides. The gables hide the internal framework of the metal barn from view, and thus, refine its aesthetics.
Also, these elements add an extra layer of protection against the weather. For decoration and also for safety, we finish off the gables with L-trims.
The metal barn which has minimal coverage, like this one, depends on their roof structure to shelter your valuables effectively. That is why we provide a structurally robust boxed eave roof with this metal barn.
Our Carolina metal barn buildings with the boxed eave roof style are perfect for mild to moderate weather conditions. However, you can upgrade the metal barn with a vertical roof if you live in areas that experience severe elements regularly.
If any feature of the barn does not meet your specification, then you can quickly change. Our metal barn is fully customizable.
Specifications
- 12′ Wide x 21′ Length x 12′ Height
- Certified
Front End Back End Right Side Left Side
- Gable in Horizontal orientation
- Gable Color: White
- L-Trim on Corners
- Corner’s L-Trim Color: Slate Blue
- Gable in Horizontal orientation
- Gable Color: White
- L-Trim on Corners
- Corner’s L-Trim Color: Slate Blue
- 3′ wide x 20′ Long Horizontal Orientation Panel
- Panel Color: Slate Blue
- 3′ wide x 20′ Long Horizontal Orientation Panel
- Panel Color: Slate Blue
Option/Upgrade Available For all ENDs and SIDEs.
- Vertical siding
- Certified/non-certified gables
- Fully enclosed in vertical/horizontal siding
- Walk-in doors
- Garage doors
- Frameouts
- Windows
- Certification (for main section/lean-to’s)
- Colors (free)
- Wainscot (available in vertical/horizontal orientation)
- 12 gauge steel
- Colored screws
- Insulation
- 45-degree angles on frameouts













