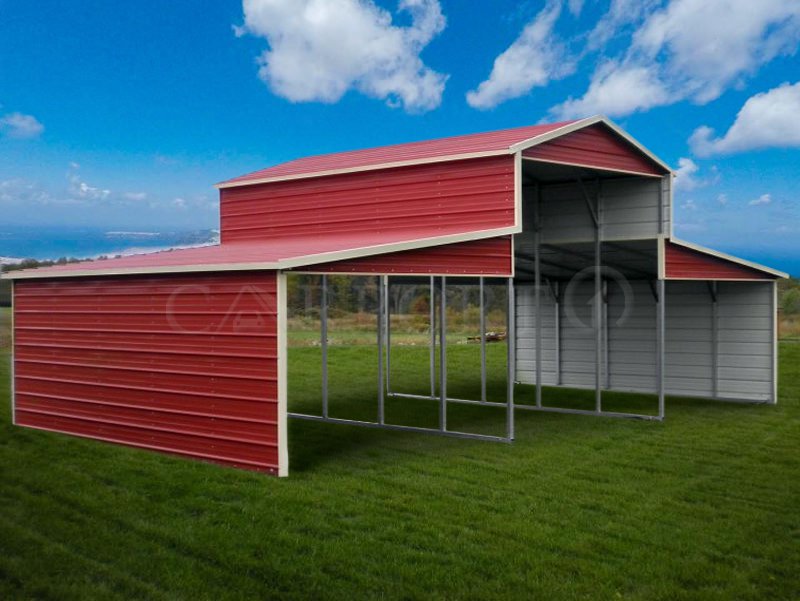The featured metal Carolina Barn Building has a size of 36’W x 26’L x 12’H. It gives you around 900 Sq — Ft. of floor area for your storage purposes. Our metal barn buildings, including this metal barn, make the perfect shelter for your livestock, hay storage, feed storage, and much more. It is mainly because these metal barn kits have enough structural strength to withstand the adverse weather conditions and continued daily use.
Moisture, termite attacks, etc. can easily damage the traditional pole barns. They cannot last more than a couple of decades without much maintenance. Our metal barn kits are quite the opposite. The low-maintenance aspect of this metal barn kit, in particular, makes it a much more economical choice, even in the long run.
Features of 36 x 26 Carolina Barn Building
What makes this metal Carolina barn building so very affordable? The first is its roof style. This metal barn is available in boxed eave roof style but we offer the vertical roof as an option too. Boxed eave roofed Carolina metal barn buildings kits have horizontal roof panels which do not require hat channels, ridge caps, or other such structural elements.
The second aspect that brings the cost down is its partially enclosed nature. The 12’W x 26’L x 12’H raised central aisle has gables on both the end. We have covered this section with 3’W x 26’L horizontal metal barn sidings.
Meanwhile, the lean-tos have gables on both ends. They are fully enclosed with horizontally oriented panels on the side not fixed to the main section. The roof style and the partial coverage keep the material cost down which results in the affordability of this metal barn kits.
It also effectively shelters your agricultural and other storage from the weather. However, this combination is more suitable for a mild to moderate climate. And we do not recommend the barn in areas with extreme elements.
Furthermore, we offer options to reinforce the strength of our metal barn kits further. These options include upgrading the metal framing, enclosing the structure, etc.
By default, this metal barn is certified against the heavy weather loads up to 140 MPH/ 30 PSF. Just imagine how stunning of an addition this metal barn would make to your property, especially with some accessories, like the metal barn stars.
Specifications
- 12′ Wide x 26′ Length x 12′ Height
- Certified
Front End Back End Right Side Left Side
- Certified Gable in Horizontal orientation
- Gable Color: Cardinal Red
- L-Trim under Gable
- Gable’s L-Trim Color: White
- L-Trim on Corners
- Corner’s L-Trim Color: White
- Certified Gable in Horizontal orientation
- Gable Color: Cardinal Red
- L-Trim under Gable
- Gable’s L-Trim Color: White
- L-Trim on Corners
- Corner’s L-Trim Color: White
- 3′ wide x 26′ Long Horizontal Orientation Panel
- Panel Color: Cardinal Red
- 3′ wide x 26′ Long Horizontal Orientation Panel
- Panel Color: Cardinal Red
Option/Upgrade Available For all ENDs and SIDEs.
- Vertical siding
- Certified/non-certified gables
- Fully enclosed in vertical/horizontal siding
- Walk-in doors
- Garage doors
- Frameouts
- Windows
- Certification (for main section/lean-to’s)
- Colors (free)
- Wainscot (available in vertical/horizontal orientation)
- 12 gauge steel
- Colored screws
- Insulation
- 45-degree angles on frameouts













