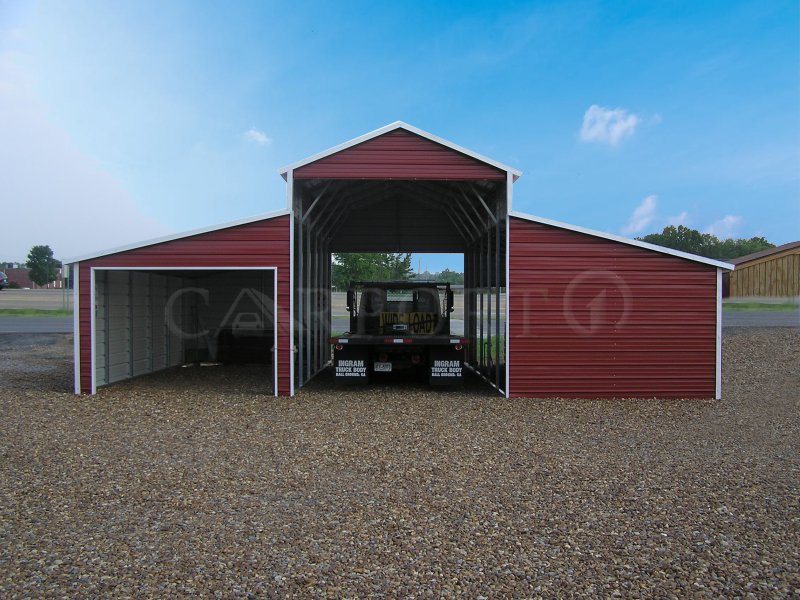The featured product is an equipment storage metal barn that gives your farm equipment, vehicles, and other belongings utmost protection from the elements. With a total dimension of 36’W x 31’L x 12’H, this prefab metal barn has more than enough room to accommodate your storage requirements.
The structural superiority of metal barn over the wooden pole barns is well-known. Also, our Equipment Storage Barn offers aesthetics to rival that of the pole barns. More than that, the clear-spanning widths of this Carolina metal barn provides greater flexibility than any wooden barns.
Features of 36×31 Equipment storage Barn (Carolina Metal Barn)
The central aisle of this metal barn, raised above the lean-to’s, is 12’W x 31’L x 12’H in size. The gable at the front end and the extended gable at the back end of the prefab steel barn help to protect your valuables from the adverse weather conditions.
As a support to the extended gable, we have provided extra tubing at the back end. 3’W x 30’L horizontal metal barn sidings enclose the sides of the raised aisle portion of the metal barn. If you want to shelter something that needs quick and frequent access, this section of the barn is ideal for it.
Similarly, the two lean-tos are fully enclosed in horizontal metal panels on the front and back ends as well as the side not fixed to the central aisle. Each of the lean-tos comes with a single frame-out placed at the front end of those sections.
These frame-outs add aesthetic interest to the metal and also allow smooth movement of stuff. However, if you would like to install metal barn doors or sliding metal barn doors of your design later, you can do so too.
Since this metal barn comes with a boxed eave roof style, it is one of our many Carolina metal barn buildings that are perfect for locations with moderate weather conditions where heavy precipitations are very rare.
However, we also offer a vertical roof option for people living in areas where the weather can get brutal. Another way you can strengthen this prefab metal barn is by upgrading the 14-gauge tubular framing with 12-gauge frames.
Specifications
- 12′ Wide x 31′ Length x 12′ Height
- Certified
Front End Back End Right Side Left Side
- Certified Gable in Horizontal orientation
- Gable Color: Cardinal Red
- L-Trim on Corners
- Corner’s L-Trim Color: White
- Extended Certified Gable in Horizontal orientation
- Gable Color: Cardinal Red
- Tubing for Extended Gable
- L-Trim on Corners
- Corner’s L-Trim Color: White
- 3′ wide x 30′ Long Horizontal Orientation Panel
- Panel Color: Cardinal Red
- 3′ wide x 30′ Long Horizontal Orientation Panel
- Panel Color: Cardinal Red
Option/Upgrade Available For all ENDs and SIDEs.
- Vertical siding
- Certified/non-certified gables
- Fully enclosed in vertical/horizontal siding
- Walk-in doors
- Garage doors
- Frameouts
- Windows
- Certification (for main section/lean-to’s)
- Colors (free)
- Wainscot (available in vertical/horizontal orientation)
- 12 gauge steel
- Colored screws
- Insulation
- 45-degree angles on frameouts













