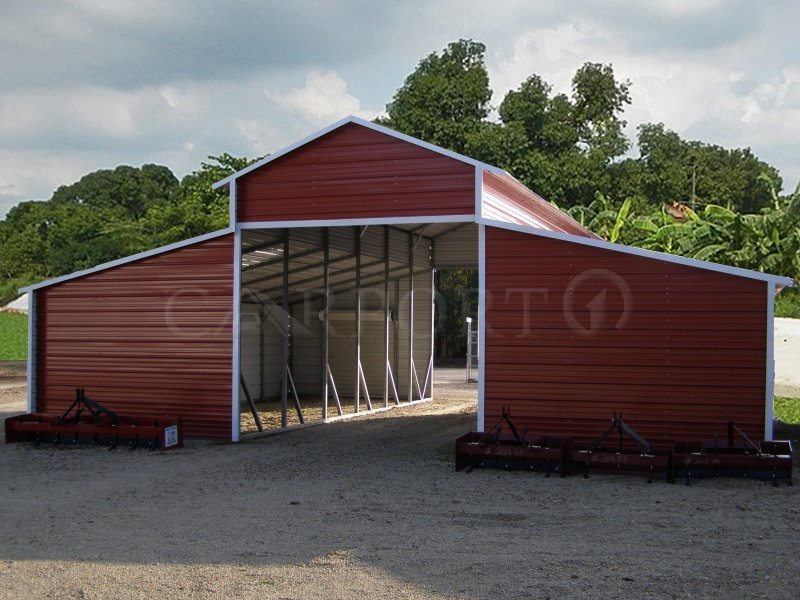The Carolina Steel Farm Building that we have for sale are great options for sheltering your agricultural storage as they offer the best of structural strength, aesthetic appeal, and affordability as well.
This raised central aisle metal barn has a total dimension of 36’W x 31’L x 12’H. As, such, it provides more than 1050 Sq. Ft. of floor area which you can use for your various storage requirements.
Features of 36×31 Steel Farm Building
Our Carolina metal barn buildings can feature either the boxed eave or the vertical roof style. However, the A-framed roof of this metal barn has a boxed eave roof. But we also offer an upgrade to a vertical roof. It’s up to you to decide.
The main section of this metal barn is 12,’ and it has extended gables on both ends. The extended gables in horizontal orientation provide an extra layer of protection against the elements and also help to refine the aesthetics of the prefab metal barn further. The sides of this section of the barn are also partially enclosed with metal barn sidings.
As for the lean-to’s on either side of the raised aisle, they are both 12′ wide. Except for the side attached to the main section, all the other three sides of the lean-to’s are fully enclosed.
Four frame-outs are provided with this Steel Farm Building, one for each of the ends of the lean-tos. You can add roll-up metal barn doors or sliding metal barn doors to these frame-outs, whenever you like.
With our Steel Farm Building, you can keep the features that you like and customize the ones that you don’t. This way, you will end up with a metal barn that exactly suits your unique storage requirements.
Because of the combination of the roof style and the partially enclosed nature of this metal barn, we recommend it in locations that experience moderate weather conditions.
Specifications
- 12′ Wide x 31′ Length x 12′ Height
- Certified
Front End
- Extended Certified Gable in Horizontal orientation
- Extended Gable Color: Cardinal Red
- Tubing for Extended Gable
- L-Trim on Corners
- Corner’s L-Trim Color: White
Back End
- Extended Certified Gable in Horizontal orientation
- Extended Gable Color: Cardinal Red
- Tubing for Extended Gable
- L-Trim on Corners
- Corner’s L-Trim Color: White
Right Side
- 3′ wide x 30′ Long Horizontal Orientation Panel
- Panel Color: Cardinal Red
Left Side
- 3′ wide x 30′ Long Horizontal Orientation Panel
- Panel Color: Cardinal Red
Left Lean To
Front End Back End Right Side Left Side
- Fully Enclosed in Horizontal orientation
- Panel Color: Cardinal Red
- L-Trim on Corners
- Corner’s L-Trim Color: White
- Fully Enclosed in Horizontal orientation
- Panel Color: Cardinal Red
- L-Trim on Corners
- Corner’s L-Trim Color: White
- Fully Enclosed in Horizontal orientation
- Panel Color: Cardinal Red
- Attached to Right Side of the Main Section
Option/Upgrade Available For all ENDs and SIDEs.
- Vertical siding
- Certified/non-certified gables
- Fully enclosed in vertical/horizontal siding
- Walk-in doors
- Garage doors
- Frameouts
- Windows
- Certification (for main section/lean-to’s)
- Colors (free)
- Wainscot (available in vertical/horizontal orientation)
- 12 gauge steel
- Colored screws
- Insulation
- 45-degree angles on frameouts













