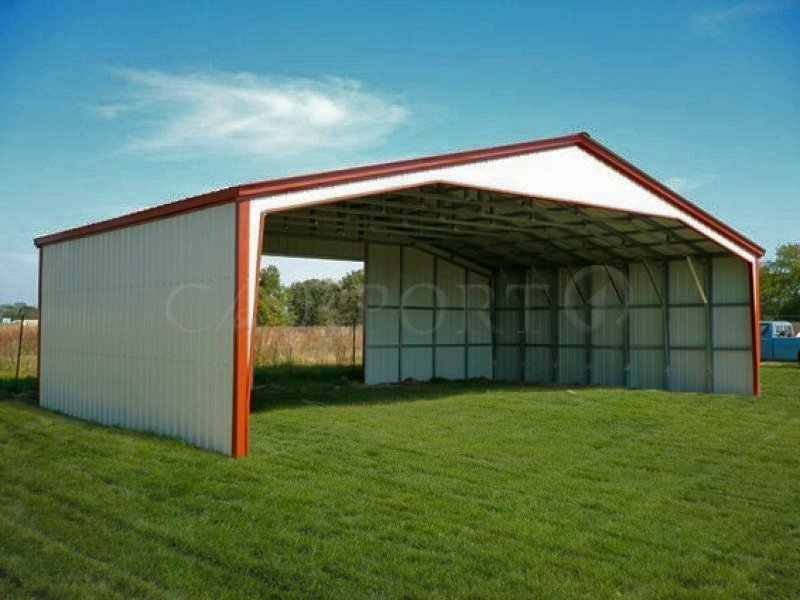We also call the Vertical Roof Extra Wide Carport an extra wide prefab metal carport. It has an overall measurement of 40’W x 28’L x 12’H.
Only steel buildings can span such great widths without internal columns or supports. However, this one can give shelter to multiple cars and trucks, all at once.
This large storage metal building also has room enough to accommodate the bigger of the luxury vehicles, like RVs, boats, and so on. More than that, the carport is a great option to house commercial storage.
The steel carport can, likewise, take care of farm vehicles and equipment, hay storage, etc. on a pretty massive scale. You will never run out of outdoor storage space when you own this particular vertical prefab metal carport.
The flexibility of the metal carport is not all that it has to give. The use of steel means that the carport is extremely strong while also being lightweight.
The tensile strength of the steel framework allows the carport to resist great weather loads without breaking under the pressure. Also, these carports are not bad to look at.
The refined aesthetics and stylish design of the structure can make an ideal complement to any building or property.
Features of 40×28 Vertical Roof Extra Wide Carport
Similar to our other prefab metal building, the featured metal carport also has the default 14-gauge option as the tubular framing. Especially for large buildings, the metal framework is the most important element for maintaining their structural stability.
That is why we offer the 14-gauge framework which also has a galvanized coating to prevent rusting of the steel components. However, you can upgrade it to the 12-gauge framing for greater strength.
Vertical roof panels provide the coverage for the A-framed roof structure. The extra structural elements, like horizontal hat channels, ridge cap, etc just add to the robustness of the structure.
We also provide sufficient bracing and anchoring with our metal carports so that the carport can preserve the integrity of the entire building. Both the sides of this prefab metal carport are entirely covered with vertical metal panels.
The back end of the Vertical Roof Extra Wide Carport also has full coverage, but for accessibility, there is also a frame-out. If you decide to later convert this structure into a garage, you can simply add metal garage doors to this frame-out.
The front end, on the other hand, only has a vertical gable. For a metal carport tailored to your needs, simply customize the prefab metal building.
Specifications
Front End
- Gable in Vertical orientation
- Gable Color: White
- Corner-Trim on Corners
- Corner’s Corner-Trim color: Cardinal Red
- L-Trim Under Gable
- Gable’s L-Trim color: Cardinal Red
Back End
- Fully Enclosed in Vertical orientation
- Panel Color: White
- L-Trim on Corners
- Coroner’s L-Trim color: Cardinal Red
- One FrameOut
- L-Trim on FrameOut
- FrameOut’s L-Trim color: Cardinal Red
Right Side
- Fully Enclosed in Vertical orientation
- Panel Color: White
Left Side
- Fully Enclosed in Vertical orientation
- Panel Color: White
Option/Upgrade Available For all ENDs and SIDEs.
- Vertical siding
- Certified/non-certified gables
- Fully enclosed in vertical/horizontal siding
- Walk-in doors
- Garage doors
- Frameouts
- Windows
- Certification (for main section/lean-to’s)
- Colors (free)
- Wainscot (available in vertical/horizontal orientation)
- 12 gauge steel
- Colored screws
- Insulation
- 45-degree angles on frameouts













