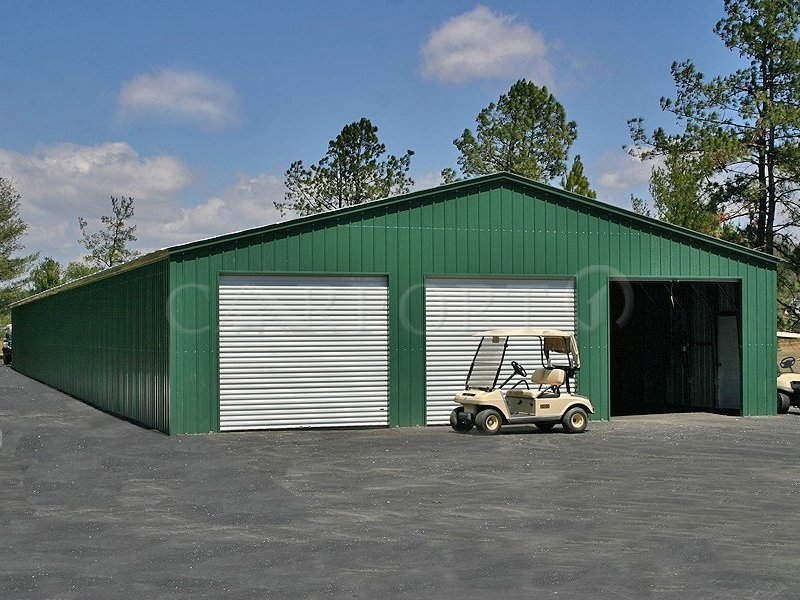The pictured vertical metal garage building measures a total of 40’W x 60’L x 10’H. With such large dimensions, this prefab metal garage takes care of all of your storage needs.
While we categorize it as a three-car garage, it is so spacious that it will leave plenty of floor area even after parking the vehicles.
You can utilize this additional space for simple storage of your farm equipment, utility tools, heavy-duty machinery, and much more. Using that area for the maintenance and repair of your vehicles is also another feasible option.
The vertical roofs are structurally very robust and need low-maintenance. So, this roof style is the recommended option for large prefab metal buildings, like this one.
Not just strength and durability, this metal garage also has excellent aesthetics. The sloping roof of the garage blends in with the roofline of traditional houses flawlessly.
Features of 40×60 Vertical Metal Garage Buildings
Structural stability of this metal garage is essential for its durability, especially since it has such substantial dimensions. The strength of the metal garage is a result of the 14-gauge tubular framing.
The vertically oriented walls and roof also serve to reinforce the metal garage against various weather loads. Additionally, the vertical roof panels do not require frequent cleaning since they do not accumulate water and debris.
To ensure the structural stability of our prefab metal buildings, we secure them to the ground with the appropriate anchors. If you want to make sure that this metal garage is up to the standards of your local building codes, you can simply purchase it as a certified unit.
As the points of entry into the metal building, three metal garage doors are installed at the front end of the building. These metal garage doors each measure 10’x10′. As such, they allow large vehicles and equipment to pass through smoothly.
Specifications
Front End Back End Right Side Left Side
- Fully Enclosed in Vertical orientation
- Panel Color: EverGreen
- Corner-Trim on Corners
- Corner’s Corner-Trim Color: EverGreen
- Three 10’x 10′ Garage Doors
- L – trim on Garage Doors
- Garage Door’s L-Trim Color: EverGreen
- Fully Enclosed in Vertical orientation
- Panel Color: EverGreen
- Corner-Trim on Corners
- Corner’s Corner-Trim Color: EverGreen
- Fully Enclosed in Vertical orientation
- Panel Color: EverGreen
- Fully Enclosed in Vertical orientation
- Panel Color: EverGreen
Option/Upgrade Available For all ENDs and SIDEs.
- Vertical siding
- Certified/non-certified gables
- Fully enclosed in vertical/horizontal siding
- Walk-in doors
- Garage doors
- Frameouts
- Windows
- Certification (for main section/lean-to’s)
- Colors (free)
- Wainscot (available in vertical/horizontal orientation)
- 12 gauge steel
- Colored screws
- Insulation
- 45-degree angles on frameouts













