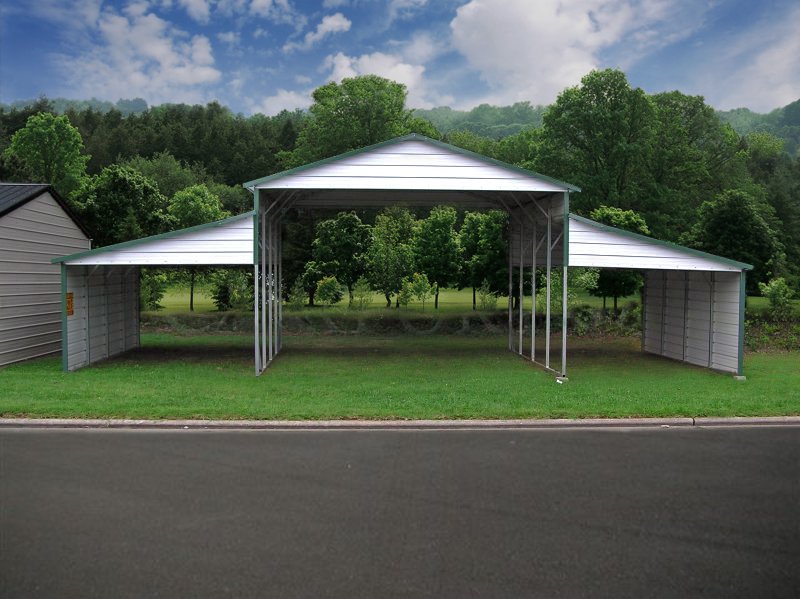The featured building is one of our incredibly affordable raised-aisle metal barns, that is most identified as Carolina Barn Building. For the info, our metal barns are manufactured with high-quality galvanized steel which can withstand the natural elements, as well as continued daily use, for years and years without much maintenance.
More than 800 sq. ft. of floor area is provided by this 42’W x 21’L x 12’H metal barn. The featured building is superior to the traditional pole barns in every sense. From structural strength, durability to termite and fire resistance, this steel barn trumps wooden barns.
Features of 42 x 21 Carolina Barn Building
Pointing up an A-framed roof structure, this Carolina barn building comes in a boxed eave roof style. And all the metal panels are in horizontal orientation, running from the front of the metal building to the back.
That combined with the partially enclosed nature of this steel barn makes this structure a perfect fit for areas with moderate weather conditions.
The main, raised-section of this metal barn is 18′ wide and has gables on the front and back ends. With a leg height of 12′, this section can easily accommodate heavy-duty agricultural vehicles, like tractors, seed drills, etc.
Accessorize the gables with metal barn stars and you have got yourself a classic American style barn. The lean-tos also have gables on the ends. On the other hand, they have full coverage on the sides with horizontal metal barn siding. They are each 12′ in width. For the record, the 8′ height of these lean-tos can shelter smaller equipment and vehicles.
Upgrade the 42×21 Carolina Metal Barn!
If you want your Carolina barn building to resist harsher elements, you can choose to upgrade the tubular framing from the default 14-gauge to 12-gauge. Another option you can pick for the same purpose is to fully enclose the metal barn with horizontal/vertical metal barn siding. You can even opt for the vertical roof style for greater strength.
Specifications
- 18′ Wide x 21′ Length x 12′ Height
- Certified
Front End
- Certified Gable in Horizontal orientation
- Gable Color: White
- L-Trim on Corners
- Corner’s L-Trim color: EverGreen
Back End
- Certified Gable in Horizontal orientation
- Gable Color: White
- L-Trim on Corners
- Corner’s L-Trim color: EverGreen
Right Side
- 1.5′ wide x 30′ Long Horizontal Orientation Panel
- Panel Color: White
Left Side
- 1.5′ wide x 30′ Long Horizontal Orientation Panel
- Panel Color: White
Left Lean To
- 12′ Wide x 21′ Length x 8′ Height
- Certified
Front End
- Certified Gable in Horizontal orientation
- Gable Color: White
- L-Trim on Corners
- Corner’s L-Trim color: EverGreen
Back End
- Certified Gable in Horizontal orientation
- Gable Color: White
- L-Trim on Corners
- Corner’s L-Trim color: EverGreen
Right Side
- Attached to Right Side of the Main Section
Left Side
- Fully Enclosed in Horizontal orientation
- Panel Color: White
Option/Upgrade Available For all ENDs and SIDEs.
- Vertical siding
- Certified/non-certified gables
- Fully enclosed in vertical/horizontal siding
- Walk-in doors
- Garage doors
- Frameouts
- Windows
- Certification (for main section/lean-to’s)
- Colors (free)
- Wainscot (available in vertical/horizontal orientation)
- 12 gauge steel
- Colored screws
- Insulation
- 45-degree angles on frameouts













