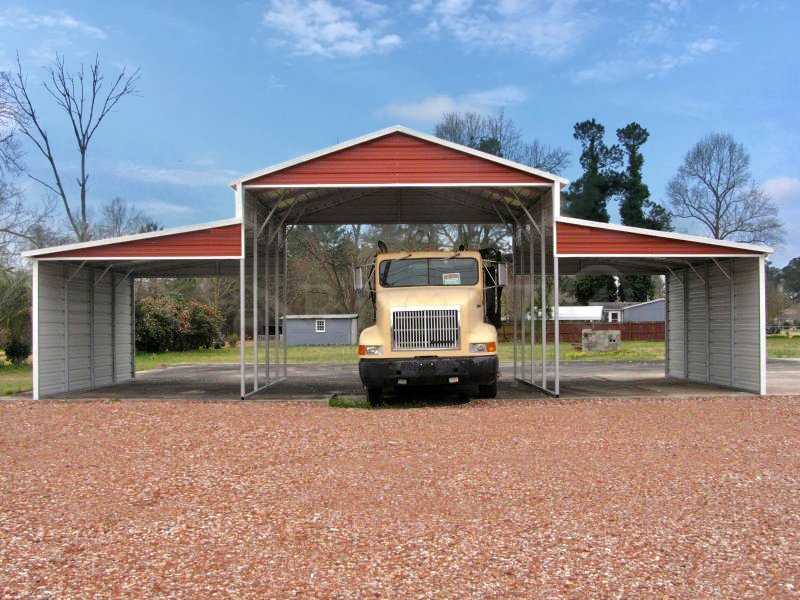If you want a metal barn that fits inside your budget, yet is structurally stable, durable, this Carolina Equipment Storage/metal barn might be what you need.
The partially enclosed nature of the barn is great for sheltering valuables that need necessary protection from the elements but also need quick and easy access. This metal barn comes with a dimension of 42’W x 21’L x 12’H.
Our Carolina metal barn buildings are much stronger than the wooden pole barns. Unlike those pole barns, our metal barn is not much of a hassle to maintain either.
Features of 42×21 Storage for Equipment
Just like our other Carolina metal barn buildings, the featured metal barn also has three main sections. The central aisle rises above the side lean-tos. We have provided gables at both ends of the raised walkway to protect the stored valuables better and also to refine the aesthetics.
The sides, meanwhile, are partially enclosed with 1.5′ W x 21′ L metal barn sidings. Likewise, both the lean-tos also have gables at the front and back ends. The side of the lean-tos attached to the building is open to allow easy access between the various sections. Also, the side that is not connected to the central aisle is completely enclosed.
Boxed eave roof is the default style for this metal barn. But we also provide our customers with an option to choose the vertical roof for this metal barn. The combination of the partial enclosure and the roof style is what makes this prefab metal barn ideal for moderate weather conditions.
Those factors also bring down the total cost of the structure. We have certified the main section as well as the lean-tos of this metal barn against heavy weather loads.
It is a better idea to reinforce the metal barn if you live in places that face brutal weather conditions from time to time. You can do so by upgrading the tubular framing.
Increasing the coverage of the barn, especially with vertical metal barn sidings, also helps to strengthen the structure. Thus enclosed metal barns offer greater flexibility. You can use it for multiple uses, like metal barn homes, storage units, home offices, etc.
Specifications
- 18′ Wide x 21′ Length x 12′ Height
- Certified
Front End Back End Right Side Left Side
- Certified Gable in Horizontal orientation
- Gable Color: Cardinal Red
- L-Trim under Gable
- Gable’s L-Trim Color: White
- L-Trim on Corners
- Corner’s L-Trim Color: White
- Certified Gable in Horizontal orientation
- Gable Color: Cardinal Red
- L-Trim under Gable
- Gable’s L-Trim Color: White
- L-Trim on Corners
- Corner’s L-Trim Color: White
- 1.5′ wide x 30′ Long Horizontal Orientation Panel
- Panel Color: Cardinal Red
- 1.5′ wide x 30′ Long Horizontal Orientation Panel
- Panel Color: Cardinal Red
Option/Upgrade Available For all ENDs and SIDEs.
- Vertical siding
- Certified/non-certified gables
- Fully enclosed in vertical/horizontal siding
- Walk-in doors
- Garage doors
- Frameouts
- Windows
- Certification (for main section/lean-to’s)
- Colors (free)
- Wainscot (available in vertical/horizontal orientation)
- 12 gauge steel
- Colored screws
- Insulation
- 45-degree angles on frameouts













