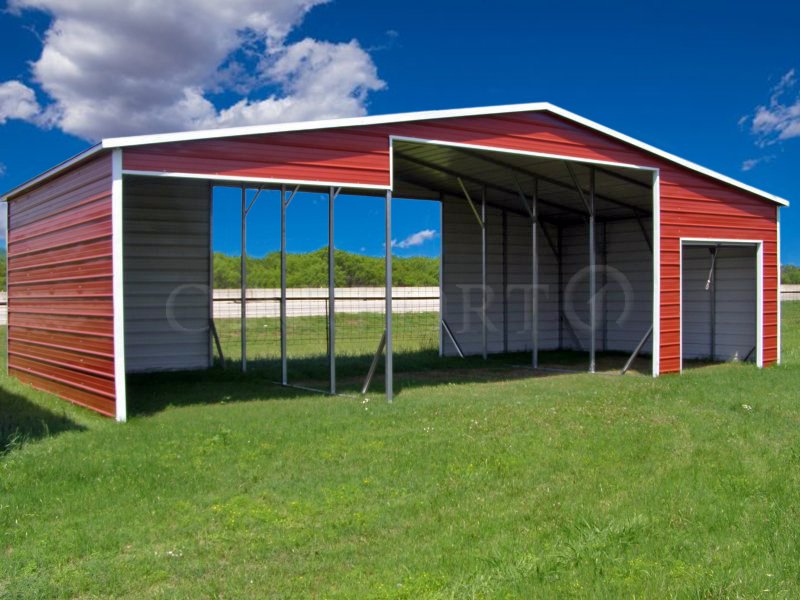Continuous Roof Steel Barn is a safe and secure storage shelter for your farm animals, vehicles, and other equipment. The featured metal barn creates around 800 Sq – Ft. of floor area with its 42’W x 21’L x 12’H dimensions. This unique-looking metal barn is not only structurally robust but can also fit inside your tight budget.
Our Seneca metal barn buildings have an A-framed roof which means that it will not clash with the style of a traditional American house. Plus, the open design lends versatility to the barn that wooden barns cannot match. Whether you need a shelter for your livestock, an open workshop building or an outdoor storage shelter, this metal barn covers all of your storage needs.
Roof Style of Continuous Roof Steel Barn
The continuous roof that our Seneca metal barns feature is quite specific to this type of barns. The drop-off from the raised aisle to the lean-tos of these metal barn is not visible from outside.
The A-framed roof of this specific metal barn comes in a boxed eave roof style. Here, the roof panels run from the front to the back of the building.
For areas that do not experience heavy rain, this roof style is an effective and affordable option. You can opt for the vertical style for better water drainage off the roof. For the record, vertical roofs perform amazingly, especially in areas which experience heavy downpours.
Features of 42×21 Continuous Roof Steel Barn
The central aisle of the Seneca barn has a size of 18’W x 21’L x 12’H and offers plenty of room for housing small to large cars, trucks, heavy machinery, and even small boats, RV trailers, etc. This section of the barn has gables at both ends which provides additional protection against elements.
The lean-tos on both sides have a size of 12’W x 21’L x 12’H. The back end and the left side of the left lean-to are completely enclosed in horizontal metal barn sidings. However, the front end has a gable.
Meanwhile, three of the sides of right lean-to not fixed to the main section are fully enclosed. The front end of this same section also has a frame-out for easier access to your valuables. For utmost security, you can add custom roll-up metal barn doors or sliding metal barn doors to this frame-out at a later date.
More than that, with our metal barn, you can also choose the color for the wall panels, roof panels, and the trims of the structure. We also offer the option to increase the coverage which can add to the strength of the metal barn. Nonetheless, you can certify these structures to ensure that it withstands the weather loads of your place.
Specifications
Option/Upgrade Available For all ENDs and SIDEs.
- Vertical siding
- Certified/non-certified gables
- Fully enclosed in vertical/horizontal siding
- Walk-in doors
- Garage doors
- Frameouts
- Windows
- Certification (for main section/lean-to’s)
- Colors (free)
- Wainscot (available in vertical/horizontal orientation)
- 12 gauge steel
- Colored screws
- Insulation
- 45-degree angles on frameouts













