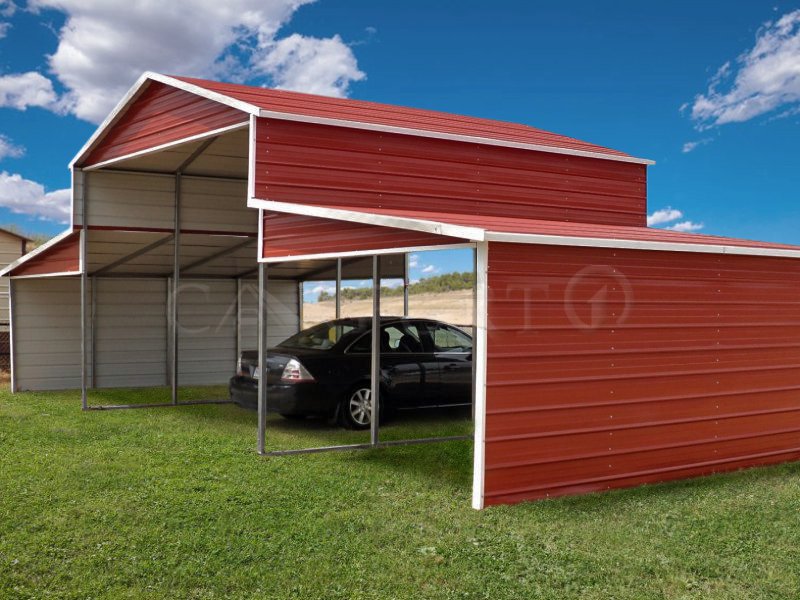One of our old Carolina metal barn (Center Aisle Barn Farm ) buildings, this structure is partially enclosed to give your sheltered belongings easier access.
The combination of the incredible structural strength, durability, as well as the affordability of the structure, makes this metal barn one most profitable prefab metal buildings that we have for sale.
Not only is this metal barn durable and inexpensive, but it also provides excellent curb appeal. With an overall dimension of 42’W x 21’L x 12’H, this barn creates more than 800 Sq — Ft. of storage space.
Features of 42 x 21 Raised Center Aisle Barn
The featured metal barn is only partially enclosed. What this barn does is that it provides your vehicles and other belongings with a necessary defense. It also allows for the smooth movement of your cars and machinery.
The main section of the metal barn is 18’W x 21’L x 12’H. FYI, it’s spacious enough to house large equipment, cars, pickups, etc. This portion of the barn is gabled at both ends where the gables are finished with L-trims. To let you know, it gives the barn a more refined look.
The 12′ wide lean-to’s of the barn are similarly gabled at both ends. In addition to that, the farther sides of the lean-to’s are also fully enclosed with horizontal metal barn siding. These side walls protect your valuables from sideways rainfalls and strong winds.
As for the roof style of this particular metal barn, it comes with an A-framed roof structure. The default roof style for this prefab metal barn is the boxed eave roof style. For the record, it comes with the horizontal panels.
This type of roof style for the metal barn is ideal for areas which face mild to moderate elements. The horizontal roof panels tend to accumulate water and debris along their ridges when there is heavy precipitation.
That is why we recommend that our customers opt for the vertical roof style in places which face harsh weather conditions from time to time.
When you purchase Center Aisle Barn Farm from Carport1, we offer a full range of upgrades and options than any other prefab metal building provider in the market. We have customization options for every feature of your metal barn kits. That way, you’ll get to design your metal building as per your specific requirements.
Specifications
- 18′ Wide x 21′ Length x 12′ Height
- Certified
Front End Back End Right Side Left Side
- Gable in Horizontal orientation
- Gable Color: Barn Red
- L-Trim on Corners
- Corner’s L-Trim Color: White
- L-Trim under Gable
- Gable’s L-Trim Color: White
- Gable in Horizontal orientation
- Gable Color: Barn Red
- L-Trim on Corners
- Corner’s L-Trim Color: White
- L-Trim under Gable
- Gable’s L-Trim Color: White
- 3′ wide x 21′ Long Horizontal Orientation Panel
- Panel Color: Barn Red
- 3′ wide x 21′ Long Horizontal Orientation Panel
- Panel Color: Barn Red













