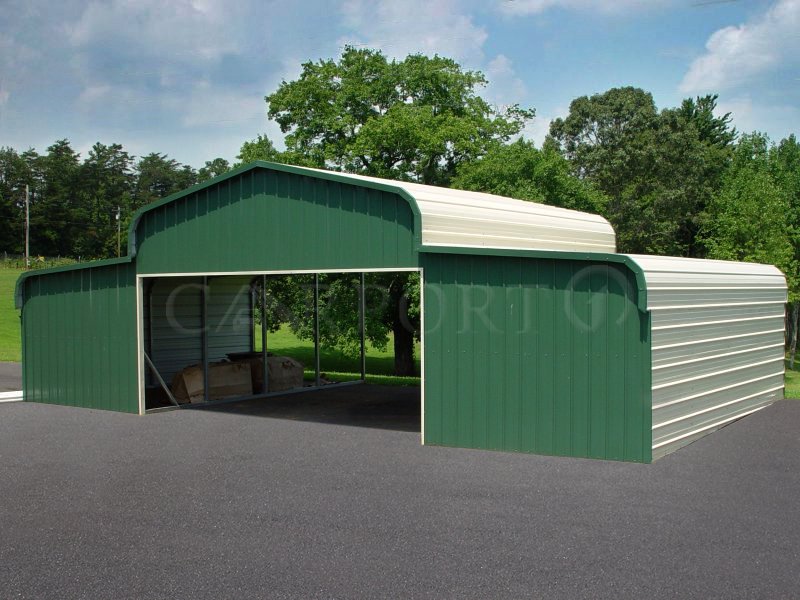Our Regular Roof Barn is the most popular for their affordability. If you want a metal barn that is unique in its aesthetics but is incredibly useful in sheltering your storage and belongings, then our regular metal barns are the best option for you.
The metal barn pictured above has a total dimension of 42’W x 21’L x 10’H. As such, the prefab metal barn gives you more than 800 sq. ft. of floor area that can be used for many applications. Unlike pole barns, this metal barn does not require much maintenance either.
Features of 42×21 Regular Roof Barn
This metal barn is in regular roof style which means that it has a curved edge roofline. The metal panels of the roof are in the horizontal orientation. Regular roofs do not require side eave trims, hat channels, and other structural elements.
Hence, the manufacturing cost of these buildings is meager. These metal buildings are ideal for mild weather conditions. However, for anything harsher, we recommended that you upgrade to an A-framed roof.
The raised aisle section of the Regular Roof Barn comes with an extended gable at the front end for extra protection. That type of extended gable has extra steel tubing for support. Moreover, the front end and one of the sides of the lean-tos are also enclosed with metal barn sidings.
They protect your belongings from diagonal precipitation or wind. The panels at the front end of the barn are in vertical orientation. These panels add to the strength of the barn. The back end of the entire metal barn is open for easy accessibility to vehicles, equipment, feed and hay storage, etc.
With our metal barns, you can also customize the features that do not address your needs. Hence, you can choose the size, the colors, and other features as per your liking. You don’t just have to believe our words. We back up our claims with a certification for this regular metal barn against weather loads up to 140 MPH and 30 PSF.
Specifications
- 18′ Wide x 21′ Length x 10′ Height
- Certified
Front End Back End Right Side Left Side
- Extended Certified Gable in Horizontal orientation
- Extended Gable Color: EverGreen
- Tubing for Extended Gable
- L-Trim under Gable
- Gable’s L-Trim Color: White
- L-Trim on Corners
- Corner’s L-Trim Color: White
- Open
- 3′ wide x 21′ Long Horizontal Orientation Panel
- Panel Color: White
- 3′ wide x 21′ Long Horizontal Orientation Panel
- Panel Color: White
Left Lean To
- 12′ Wide x 21′ Length x 7′ Height
- Certified
Front End Back End Right Side Left Side
- Fully Enclosed in Vertical orientation
- Panel Color: EverGreen
- Corner-Trim on Corners
- Corner’s Corner-Trim Color: EverGreen
- Open
- Corner-Trim on Corners
- Corner’s Corner-Trim Color: EverGreen
- Attached to Right Side of the Main Section
- Fully Enclosed Horizontal Orientation Panel
- Panel Color: White
Option/Upgrade Available For all ENDs and SIDEs.
- Vertical siding
- Certified/non-certified gables
- Fully enclosed in vertical/horizontal siding
- Walk-in doors
- Garage doors
- Frameouts
- Windows
- Certification (for main section/lean-to’s)
- Colors (free)
- Wainscot (available in vertical/horizontal orientation)
- 12 gauge steel
- Colored screws
- Insulation
- 45-degree angles on frameouts













