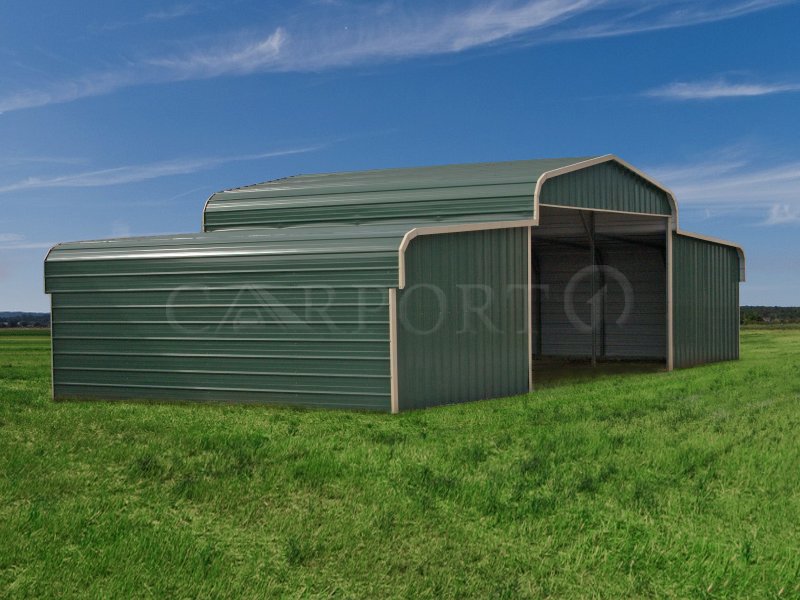Steel Horse Barn
is a structurally sound and incredibly durable metal building that serves as an ideal shelter for livestock, agricultural vehicles, equipment, feed, hay, and much more. The featured 42’W x 26’L x 9’H steel structure has a floor area of around 1050 Sq. Ft. For the record, this area is more than enough to house your farm storage.
This metal building is easily accessible, yet it does not compromise the security of your belongings that need the utmost protection against the elements and criminal threats.
The advantage that our regular metal buildings have over the wooden pole barn is that not only do the metal barns require less maintenance but they are also more cost-effective over time.
Features of 42×26 Steel Horse Barn
This partially enclosed metal barn comes with the regular roof style, which is the most affordable of the roof style options that we offer. The curved roofline with a raised central aisle is particular to our regular metal horse barn buildings.
This type of roof style can easily handle mild to moderate weather elements. But you can easily strengthen the prefab metal barn to handle harsh weather by upgrading to A-framed roof.
Partial enclosure for the metal barn comes from the open central aisle and the fully enclosed lean-tos. The central aisle is 18’W x 26’L x 9’H in size and the section has vertical gables at the ends. Also, L-trims are installed under these gables to provide clean looks as well as safety.
These gables also make ideal surfaces to hang your metal building stars. The lean-tos are each 12’W x 26’L x 8’H in dimension. The ends of these sections are enclosed with vertical metal panels.
Meanwhile, the sides have full coverage with horizontal panels. These lean-tos secure your valuables from all types of threats. However, if you want to make them more accessible, you can add walk-in doors or roll-up metal barn doors to these lean-tos.
This metal building is also one of our certified metal barns. And nonetheless, we’ve designed the barn to withstand hefty weather loads.
Specifications
- 18′ Wide x 21′ Length x 9′ Height
- Certified 140 MPH/30 PSF
Front End Back End Right Side Left Side
- Certified Gable in Vertical orientation
- Gable Color: EverGreen
- L-Trim under Gable
- Gable’s L-Trim Color: White
- Certified Gable in Vertical orientation
- Gable Color: EverGreen
- L-Trim under Gable
- Gable’s L-Trim Color: White
- 1.5′ wide x 21′ Long Horizontal Orientation Panel
- Panel Color: EverGreen
- 1.5′ wide x 21′ Long Horizontal Orientation Panel
- Panel Color: EverGreen
- 12′ Wide x 21′ Length x 6′ Height
- Certified
Front End Back End Right Side Left Side
- Fully enclosed in Vertical orientation
- Panel Color: EverGreen
- L-Trim on Corners
- Corner’s L-Trim Color: White
- Fully enclosed in Vertical orientation
- Panel Color: EverGreen
- L-Trim on Corners
- Corner’s L-Trim Color: White
- Attached to Right Side of the Main Section
- Fully enclosed in Horizontal orientation
- Panel Color: EverGreen
Option/Upgrade Available For all ENDs and SIDEs.
- Vertical siding
- Certified/non-certified gables
- Fully enclosed in vertical/horizontal siding
- Walk-in doors
- Garage doors
- Frameouts
- Windows
- Certification (for main section/lean-to’s)
- Colors (free)
- Wainscot (available in vertical/horizontal orientation)
- 12 gauge steel
- Colored screws
- Insulation
- 45-degree angles on frameouts













