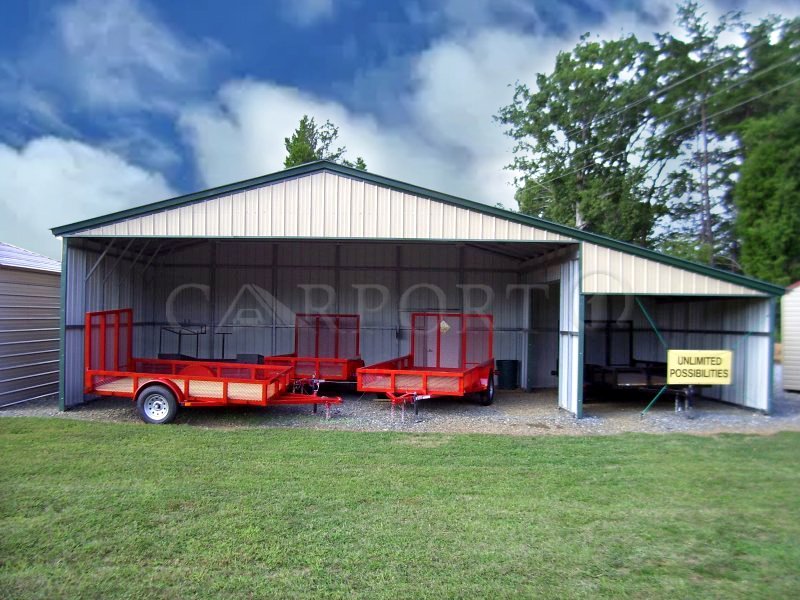The structural strength and the incredible durability of our metal Seneca barn (Continuous Roof Metal Barn) building kits are matched only by their stunning aesthetics.
This slightly unconventional continuous metal barn comes with a dimension of 42’W x 31’L Roof/ 30’L Base x 10’H and offers 1260 sq. ft. of floor area. With such massive, clear-spanning dimensions, this metal barn can take care of all your agricultural storage needs.
More than that! This metal barn is extremely versatile and can be used for a number of purposes, including storage for your boats and fishing gear, as a workshop building, and so on. Traditional pole barns are not as strong as our metal barn kits and require massive maintenance efforts to keep them from rotting and molding. So, why go through all that trouble when you can just purchase this affordable, easy maintenance metal Seneca barn?
Features of our 42′ x 31′ Continuous Roof, Metal Barn/Seneca Building Kits
The continuous roof of our metal Seneca barn (Continuous Roof Metal Barn) building kits is available in both boxed eave and vertical roof style. This metal barn, particularly, features an A-framed roof with vertical roof panels.
The advantage of vertical roof panels is that they let snow, water, and debris just slide off them. Unlike our other barns, this metal storage building has only two sections; a single lean-to is attached to the main section of the barn.
The main section is 30′ wide, whereas, the lean-to attached to the right side of the metal barn is 12′ wide. With a leg height of 10′, the main section is useful for parking larger farm vehicles and equipment.
The metal barn is gabled on the front ends of both the main aisle and the lean-to. All the other sides are fully enclosed with horizontal metal barn siding. The right side of the main section has an L-trim frame-out. It allows movement between the two portions of the barn.
Partial coverage for the barn, with the gables and the wall panels, not only add to the overall protection, but also allow easier access to your belongings.
Gables, as they are, do a lot to enhance the look of your barn but to add that touch of American style, you can decorate the gables with the various barn stars.
Certification is also available with this metal barn. The structure has been engineered to stand wind gusts up to 140 MPH and snow loads up to 30 PSF. Furthermore, if you want to strengthen the metal barn, you can upgrade the tubular framing or completely enclose the structure.
Specifications
- 30′ Wide x 31′ Length x 10′ Height
- Certified
Front End Back End Right Side Left Side
- Gable in Vertical orientation
- Gable Color: Pebble Beige
- L-Trim under Gable
- Gable’s L-Trim Color: Evergreen
- Corner-Trim on corners
- Corner’s Corner-Trim Color: Evergreen
- Fully enclosed in Horizontal orientation
- Panel Color: Pebble Beige
- Corner-Trim on corners
- Corner’s Corner-Trim Color: Evergreen
- Fully enclosed in Horizontal orientation
- Panel Color: Pebble Beige
- One Frame out for Garage Size Door
- L-Trim on One Frame out:
- Frame outs L-Trim Color: Evergreen
- Fully enclosed in Horizontal orientation
- Panel Color: Pebble Beige
Option/Upgrade Available For all ENDs and SIDEs.
- Vertical siding
- Certified/non-certified gables
- Fully enclosed in vertical/horizontal siding
- Walk-in doors
- Garage doors
- Frameouts
- Windows
- Certification (for main section/lean-to’s)
- Colors (free)
- Wainscot (available in vertical/horizontal orientation)
- 12 gauge steel
- Colored screws
- Insulation
- 45-degree angles on frameouts













