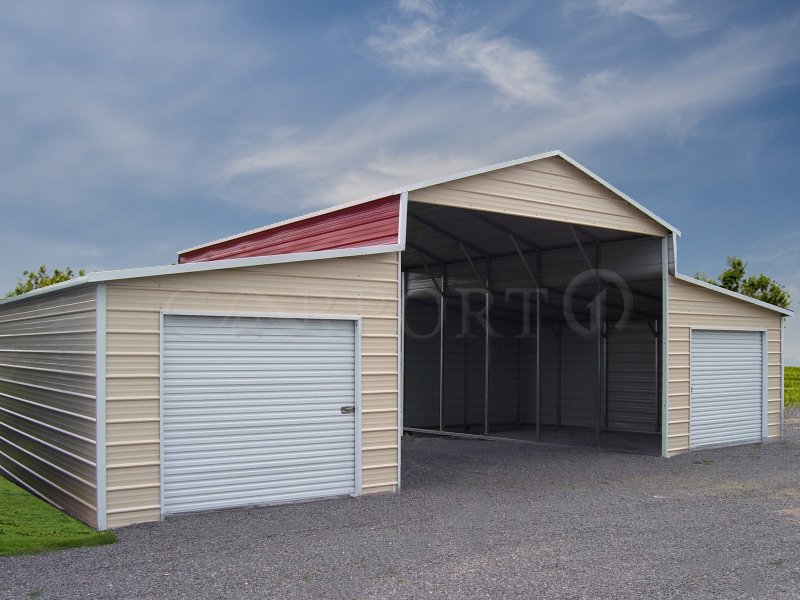A structurally sound Storage Barn Building that does not compromise the style of your traditional house. The featured metal barn kit is 42’W x 31’L x 12’H in size. It offers more than 1250 Sq. Ft. floor area.
Hence, the barn is more flexible than the traditional pole barns. Plus, our Carolina metal barn buildings do not require as much maintenance as that of those wooden barns either.
If you need a shelter for your livestock, this metal barn will be perfect for you. If you want safe storage space for hay, feed, farm vehicles, and equipment, this metal barn has you covered.
More than that, with appropriate customization, you can even use this metal barn as metal barn homes, secure warehouse buildings, and much more.
Features of 42×31 Storage Barn Building
The 18’W x 31’L x 12’H raised central aisle of this Storage Barn Building has horizontal gables on the front and back ends. These gables serve to increase the protection for your belongings and also refine the aesthetics of the prefab metal building.
The raised portion of this section is enclosed on the right and left side with 1.5′ wide horizontal metal barn sidings. The raised central aisle makes an excellent shelter for larger equipment and vehicles that need easy access.
Similarly, the two lean-to’s of this metal barn has a dimension of 12’W x 31’L x 8’H. Both ends of these lean-tos along with the side not attached to the main section are completely enclosed with horizontal metal panels.
The front ends of these lean-tos have 6’x 6′ roll-up metal barn doors. These doors are sturdier and more secure than the conventional sliding metal barn doors. The lean-to’s of this metal barn is ideal for storing stuff that needs a bit more safety and security.
Also, if you want to full proof your metal barn against thieves and vandals, then we suggest you enclose the central aisle of the barn too.
By default, most of our Carolina metal barn buildings, including this one come with boxed eave roof style. As such, this metal barn is ideal for places with moderate weather condition and not much precipitation.
However, one can always opt for the vertical roof style to increase the structural integrity of the structure. As an assurance to our customers, we have provided certification with this metal barn. It guarantees that the metal barn will resist weather loads up to 140 MPH/30 PSF.
Specifications
- 18′ Wide x 31′ Length x 12′ Height
- Certified
Front End
- Panel Color: Cardinal Red
- Certified Gable in Horizontal orientation
- Gable Color: Pebble Beige
- L-Trim on Corners
- Corner’s L-Trim Color: White
Back End
- Certified Gable in Horizontal orientation
- Gable Color: Pebble Beige
- L-Trim on Corners
- Corner’s L-Trim Color: White
Right Side
- 3′ wide x 31′ Long Horizontal Orientation Panel
- Panel Color: Cardinal Red
Left Side
- 3′ wide x 31′ Long Horizontal Orientation Panel
Left Lean To
- 12′ Wide x 31′ Length x 7′ Height
- Certified
Front End Back End Right Side Left Side • Panel Color: Pebble Beige
- Fully enclosed in Horizontal orientation
- Panel Color: Pebble Beige
- L-Trim on Corners
- Corner’s L-Trim Color: White
- One 6’x 6′ Garage Doors
- L-trim on Garage Doors
- Garage Door’s L-Trim Color: White
- Fully enclosed in Horizontal orientation
- Panel Color: Pebble Beige
- L-Trim on Corners
- Corner’s L-Trim Color: White
- Attached to Right Side of the Main Section
- Fully enclosed in Horizontal orientation
Option/Upgrade Available For all ENDs and SIDEs.
- Vertical siding
- Certified/non-certified gables
- Fully enclosed in vertical/horizontal siding
- Walk-in doors
- Garage doors
- Frameouts
- Windows
- Certification (for main section/lean-to’s)
- Colors (free)
- Wainscot (available in vertical/horizontal orientation)
- 12 gauge steel
- Colored screws
- Insulation
- 45-degree angles on frameouts













