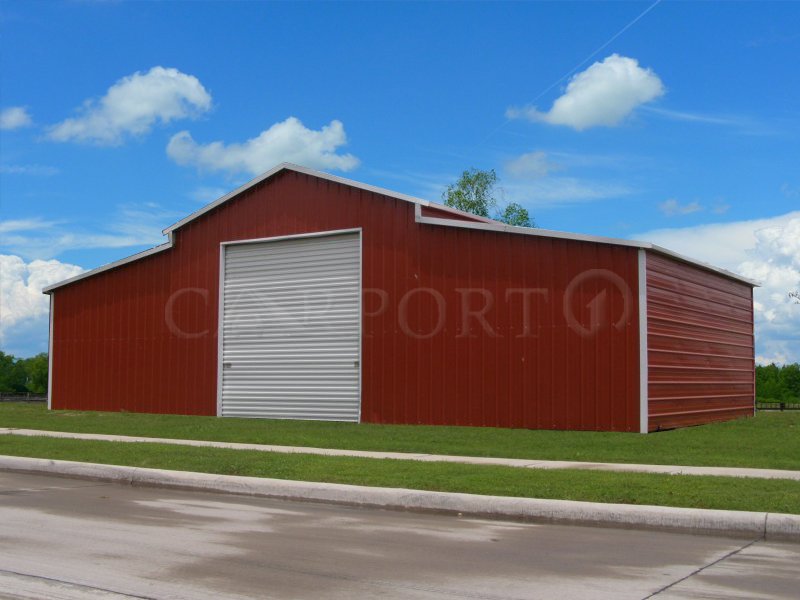For people who do not want to take any risks with the security of their stored valuables, we present to you this 44’W x 21’L x 12’H Carolina metal barn building. This barn provides complete safety to your belongings from the damaging effects of the weather and other outside threats like thieves and vandals.
Just because our metal barn building kits are functional, does not mean that they do not have style. The A-framed roof of our Carolina metal barn kits are the perfect complements to the style of traditional American houses.
Features of 44×21 Carolina Metal Barn Building
While our Carolina metal barn building kits are available in both boxed eave and vertical style, this particular metal barn features a boxed eave roof. The roof comes with horizontal panels by default. To make this metal barn suitable in areas which face brutal elements, we also provide a vertical roof option.
As we have already mentioned, the barn is fully enclosed with metal barn sidings. The front and the back ends are covered with metal barn siding as well in a vertical orientation. The sides, however, have horizontally oriented metal panels.
The raised central aisle of this Carolina metal barn building has a width of 20′ and height of 12′. It is offered with one of our 12′ x 12′ roll-up metal barn doors placed at the front end.
This portion of the metal barn, with the massive barn door, is spacious enough to house large vehicles, heavy-duty equipment, small boats, etc.
The lean-tos, attached to either side of the main section, are each 12′ in width and 7′ in height. The lean-tos, thus, can be used to house smaller tools, feed, hay, etc.
Fully enclosed metal barn kits, like this one, are not just useful in sheltering valuables; they also offer incredible flexibility in terms of applications. By installing a good insulation system, and adding a few openings, you can use this metal barn as metal barn homes, home offices, and much more.
Certification for this metal building ensures that this metal barn is able to stand wind loads up to 140 MPH and snow loads up to 30 PSF.
Specifications
- 20′ Wide x 21′ Length x 12′ Height
- Certified
Front End Back End Right Side Left Side
- Fully enclosed in Vertical orientation
- Panel Color: Cardinal Red
- Outside Corner-Trim on Corners
- Outside Corner -Trim Color: White
- One 12’x 12′ Garage Doors
- L – trim on Garage Doors
- Garage Door’s L-Trim Color: White
- Fully enclosed in Vertical orientation
- Panel Color: Cardinal Red
- Outside Corner-Trim on Corners
- Outside Corner -Trim Color: White
- 1.5′ wide x 21′ Long Horizontal Orientation Panel
- Panel Color: Red
- 1.5′ wide x 21′ Long Horizontal Orientation Panel
- Panel Color: Cardinal Red
Front End Back End Right Side Left Side
- Fully enclosed in Vertical orientation
- Panel Color: Cardinal Red
- L-Trim on Corners
- Corner L-Trim Color: White
- Fully enclosed in Vertical orientation
- Panel Color: Cardinal Red
- L-Trim on Corners
- Corner L-Trim Color: White
- Attached to Right Side of the Main Section
- Fully enclosed in Horizontal orientation
- Panel Color: Cardinal Red
Option/Upgrade Available For all ENDs and SIDEs.
- Vertical siding
- Certified/non-certified gables
- Fully enclosed in vertical/horizontal siding
- Walk-in doors
- Garage doors
- Frameouts
- Windows
- Certification (for main section/lean-to’s)
- Colors (free)
- Wainscot (available in vertical/horizontal orientation)
- 12 gauge steel
- Colored screws
- Insulation
- 45-degree angles on frameouts













