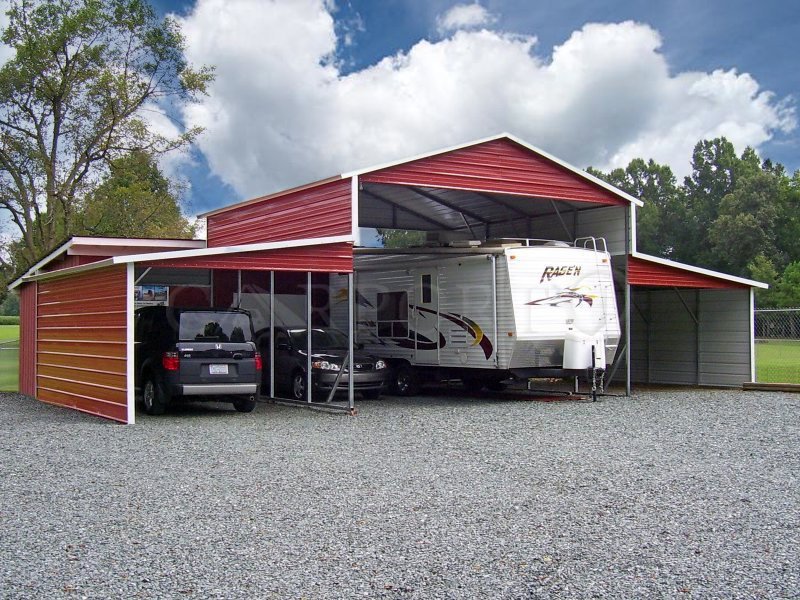For people looking to shelter their farm vehicles, feed storage, or any of their valuables under a tight budget, we present our Metal Equipment Storage. The affordability of these metal barn does not, however, take away from its quality.
These prefab metal barn kits are structurally very robust and also are aesthetically pleasing. The featured metal barn is available in a dimension of 44’W x 21’L x 12’H. But, of course, you can easily customize the size as per your storage requirements.
Features of 44 x 21 Carolina Barn/Metal equipment Storage
The A-framed roof of our Carolina metal barn buildings resembles the roof-line of traditional American houses. This metal barn consists of a boxed eave roof with the horizontal roof panels.
While the horizontal roof is a more economical option, it does require frequent cleaning efforts. Especially in places where heavy precipitation is a common occurrence, we recommend that the customer upgrade it to a vertical roof style.
With a dimension of 20’W x 21’L x 12’H, the central aisle of the Metal Equipment Storage barn is the section ideal for housing larger vehicles, equipment or the smaller RVs. This portion of the barn has gables on the front and back ends. The sides are only partially enclosed.
Meanwhile, the lean-tos that are attached to either side of the raised aisle have a width of 12′. Just like the main section, the lean-tos also have gables at both ends. Also, they are also fully enclosed with vertical metal barn sidings on the side not attached to the central aisle.
The coverage for these metal barns, along with the roof style, helps in making this metal barn so inexpensive while also providing necessary protection for your valuables. To give you more control over the style of your metal barn, we also offer a selection of color choices.
Additional wainscot color option is also provided for vertical sides and ends. Nonetheless, to make our customers not dubious about the structural safety of these structures, we’ve certified this structure against heavy loads as well.
Specifications
- 20′ Wide x 21′ Length x 12′ Height
- Certified
Front End Back End Right Side Left Side
- Certified Gable in Horizontal orientation
- Gable Color: Cardinal Red
- L-Trim on Corners
- Corner’s L-Trim Color: White
- Certified Gable in Horizontal orientation
- Gable Color: Cardinal Red
- L-Trim on Corners
- Corner’s L-Trim Color: White
- 3′ wide x 21′ Long Horizontal Orientation Panel
- Panel Color: Cardinal Red
- 3′ wide x 21′ Long Horizontal Orientation Panel
- Panel Color: Cardinal Red
Option/Upgrade Available For all ENDs and SIDEs.
- Vertical siding
- Certified/non-certified gables
- Fully enclosed in vertical/horizontal siding
- Walk-in doors
- Garage doors
- Frameouts
- Windows
- Certification (for main section/lean-to’s)
- Colors (free)
- Wainscot (available in vertical/horizontal orientation)
- 12 gauge steel
- Colored screws
- Insulation
- 45-degree angles on frameouts













