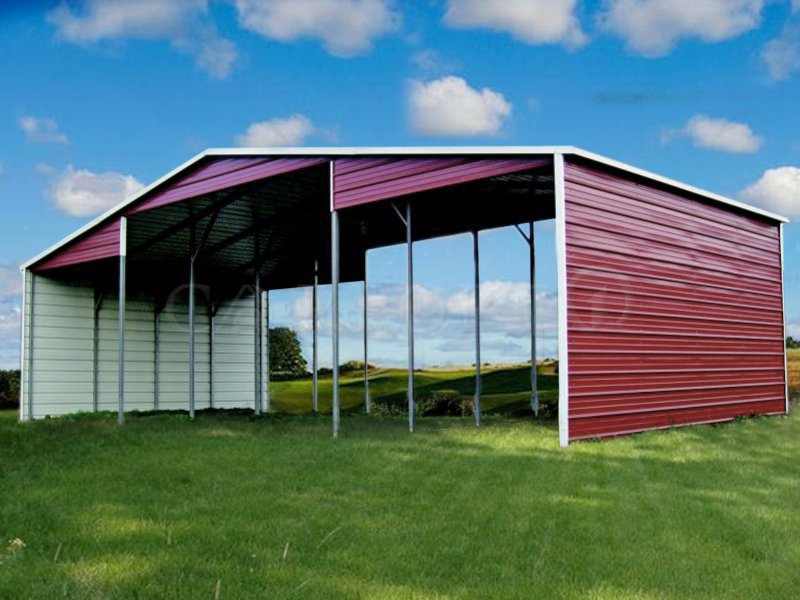Partially enclosed, this metal Seneca barn serves as a safe shelter for your livestock. It also provides the best defense against the elements. With a dimension of 44’W x 21’L x 12’H, it gives more than 800 Sq – Ft. of usable floor area.
Spacious metal barns, like this one, are also ideal for the storage of large vehicles, heavy duty-machinery, and other agricultural equipment. Not only do our metal Seneca barns storage possess great strength but are also beautiful to look.
Plus, we allow our customers to customize the features of our metal barns so that the structure they end up purchasing is exactly what they need.
Features of Metal Seneca Barn
The main feature of metal Seneca barn is their continuous roof line. The roof comes in both boxed eave and vertical roof style. Also, this metal barn has an A-framed roof with horizontal panels.
We also provide the option to choose the vertical roof. The 20′ wide main section, as well as the two 12′ lean-to’s, has gables on both ends. For the record, metal barn stars on these gables will give this structure that rustic metal barn feel.
The lean-tos are also enclosed on the farther side with metal barn sidings. These side walls provide your belongings with an added layer of protection against the elements.
The roof style and the partially enclosed nature of this metal barn make it most appropriate in areas which face moderate weather with the occasional precipitation. This combination also brings down the total cost of the barn building.
You can reinforce the strength of this metal barn by upgrading the 14-gauge tubular framing with a 12-gauge frame. Furthermore, fully enclosing the barn with horizontally/vertically oriented panels makes the barn more secure.
You can add metal barn doors, walk-in doors, and windows to your enclosed metal barn. With this metal barn, we also offer certification for wind loads up to 140 MPH, as well as snow loads up to 30 PSF.
Specifications
Option/Upgrade Available For all ENDs and SIDEs.
- Vertical siding
- Certified/non-certified gables
- Fully enclosed in vertical/horizontal siding
- Walk-in doors
- Garage doors
- Frameouts
- Windows
- Certification (for main section/lean-to’s)
- Colors (free)
- Wainscot (available in vertical/horizontal orientation)
- 12 gauge steel
- Colored screws
- Insulation
- 45-degree angles on frameouts













