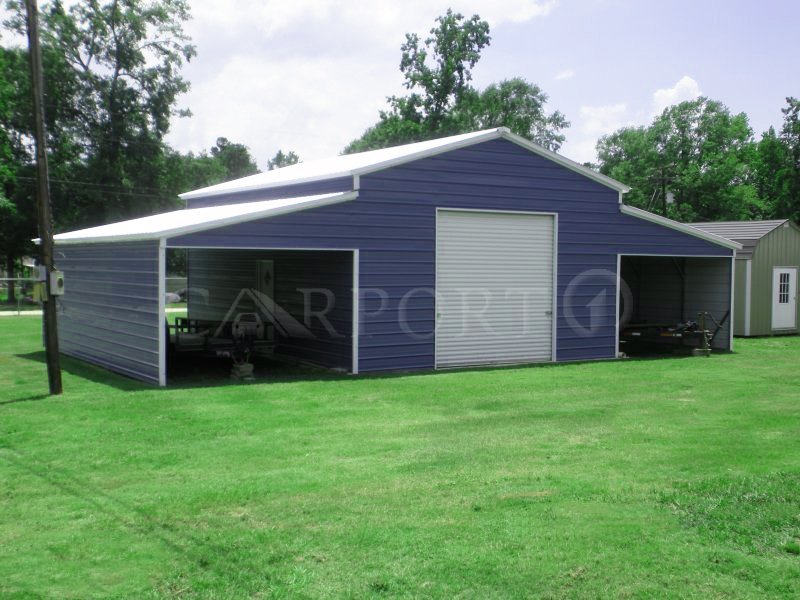A Carolina Metal Storage Building would make a fantastic addition to your property or your farm. The building kits resemble that of the traditional American houses.
Plus, they are sturdy and are able to last for decades. It’s mainly because these metal barn kits consist of components made entirely out of galvanized steel. The 44’W x 26’L x 12’H dimension of this particular metal barn with a floor area of 1200 sq. ft. can easily house your farm storage.
The versatility of our metal barn means that you can use this metal barn for your residential storage, as well as metal barn homes, home offices, and more.
Features of 44×26 Carolina Metal Storage Buildings
The strength of the metal barn, in large part, is mainly because of the 14-gauge tubular framing. The A-framed roof with the welded transition also contributes to the robustness of the metal barn.
A boxed eave style roof sits on top of the A-framed roof structure of this structure. While this type of roof style can withstand moderate weather conditions, we recommend vertical roof style for extreme elements. Also, we have provided the vertical roof as an option with this metal barn.
The steel framework of the main section of the barn is completely covered with metal barn sidings. This section is 20’W x 26’L x 12’H, and as such is ideal for storing larger vehicles or expensive equipment that need the security from elements as well as human threats.
One of our 10’x10′ roll-up metal barn doors at the front end and a walk-in door at the left side end provide access into the building. For the record, both the lean-tos measure 12’W x 26’L x 8’H but they’re only covered partially.
Nonetheless, the gabled ends and a fully covered side of the lean-tos provide extra protection for your valuables. Also, you can use these lean-tos to shelter your livestock or store your garden equipment or farm vehicles.
Specifications
- 20′ Wide x 26′ Length x 12′ Height
- Certified
Front End Back End Right Side Left Side
- Fully enclosed in Horizontal orientation
- Panel Color: Slate Blue
- L-Trim on Corners
- Corner’s L-Trim Color: White
- One 10’x 10′ Garage Doors
- L-trim on Garage Doors
- Garage Door’s L-Trim Color: White
- Fully enclosed in Horizontal orientation
- Panel Color: Slate Blue
- L-Trim on Corners
- Corner’s L-Trim Color: White
- Fully enclosed in Horizontal orientation
- Panel Color: Slate Blue
- Fully enclosed in Horizontal orientation
- Panel Color: Slate Blue
- One 36″ x 80″ Walk-In-Door
- J – trim on Walk-In-Door
- Walk-In-Door’s J-trim Color: White
Left Lean To
Front End Back End Right Side Left Side
- Certified Gable in Horizontal orientation
- Gable Color: Slate Blue
- L-Trim on Corners
- Corner’s L-Trim Color: White
- Certified Gable in Horizontal orientation
- Gable Color: Slate Blue
- L-Trim on Corners
- Corner’s L-Trim Color: White
- Attached to Right Side of the Main Section
- Fully enclosed in Horizontal orientation
- Gable Color: Slate Blue
Option/Upgrade Available For all ENDs and SIDEs.
- Vertical siding
- Certified/non-certified gables
- Fully enclosed in vertical/horizontal siding
- Walk-in doors
- Garage doors
- Frameouts
- Windows
- Certification (for main section/lean-to’s)
- Colors (free)
- Wainscot (available in vertical/horizontal orientation)
- 12 gauge steel
- Colored screws
- Insulation
- 45-degree angles on frameouts













