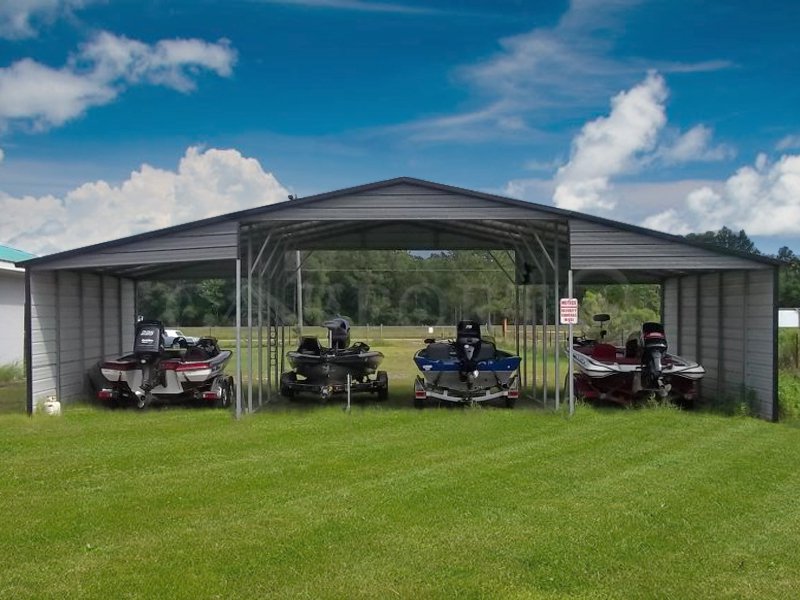A metal barn that is structurally very sound offers excellent aesthetics and fits inside a tight budget! All these advantages make this 44’W x 26’L x 12’H sized Seneca Steel Barn a perfect solution for all your agricultural storage requirements. Not just farm equipment and vehicles though, the large dimension of this prefab barn can easily shelter small boats, RV trailers, etc.
Traditional pole barns can rot, warp and are also vulnerable to termite attacks. However, our metal barns do not suffer from any of these problems.
This is what makes our metal Seneca barns storage buildings kits a cut above the traditional constructions. Plus, these metal barns are incredibly flexible and can be utilized for multiple functions. Whether you want metal barn homes or workshop buildings, these structures are the ideal options for you.
Features of 44×26 Seneca Steel Barn
The featured structure is only partially enclosed with metal barn sidings. The benefit of partial coverage is that it provides adequate protection for your valuables; it also allows easier access to belongings and drives down the total cost of the prefab metal building.
The central aisle of this particular metal barn has gables on two ends. Meanwhile, it is open on the sides. Likewise, the lean-tos are enclosed on the farther side and have gables on the ends.
Here’s a tip: if you want to make your Seneca steel barn stand out, why not decorate the gables with metal barn stars? The continuous roof of our Seneca barns have an A-framed roof structure, and for this metal building, that roof comes with horizontal panels.
We highly recommend this prefab metal building in areas that face tolerable weather with only occasional precipitations. We also provide certification with this metal building, which might be necessary for acquiring a building permit. The accreditation is for wind loads up to 140 MPH and snow loads up to 30 PSF.
There are many ways you can add to the strength of our Seneca Steel Barns. You can also upgrade the tubular framing or choose the vertical roof style for your structure. Another way is to enclose the entire barn with horizontal/vertical metal barn sidings. In case, if you enclose the metal barn, you can easily add metal barn doors, walk-in doors, windows, or frame-outs as per your convenience.
Specifications
Option/Upgrade Available For all ENDs and SIDEs.
- Vertical siding
- Certified/non-certified gables
- Fully enclosed in vertical/horizontal siding
- Walk-in doors
- Garage doors
- Frameouts
- Windows
- Certification (for main section/lean-to’s)
- Colors (free)
- Wainscot (available in vertical/horizontal orientation)
- 12 gauge steel
- Colored screws
- Insulation
- 45-degree angles on frameouts













