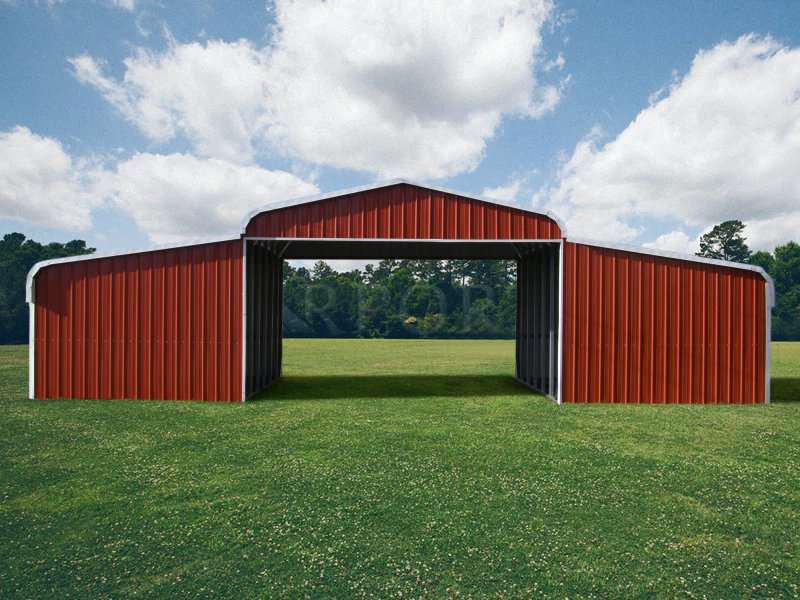The pictured Metal Horse Barn has a dimension of 44’W x 31’L x 10’H. It has a total of 1260 Sq – Ft floor area available for storage. So, our regular metal barns are the ideal choice for people who have to stay within their budget but do not want to compromise the structural integrity of their structure.
This metal barn is far superior to the traditional pole barns in terms of resistance against moisture and fire hazards. Additionally, the customization options with our metal barns give you greater freedom over the design of your metal building.
Features of 44×31 Metal Horse Barn
This particular metal barn offers multiple types of enclosed and open spaces which can be used for various applications. For the info, the 20’W x 31’L x 10’H raised central aisle has vertical gables at the ends. The sides of this section have 3′ wide horizontal metal barn sidings.
Furthermore, metal barn stars make the perfect decorations for the gables of our steel structure. This, somewhat open section, can come in handy to park larger vehicles and equipment which need to be used frequently.
Meanwhile, the lean-tos are 12’W x 31’L x 9’H and fully enclosed. They are useful for storing your valuables that need more security than movement. The metal barn sidings for the front and back ends are in the vertical orientation, which is structurally more sturdy than horizontal orientation. You can even add frame-outs, walk-in doors or metal barn doors to the lean-tos later on if you require easier access.
This regular metal barn, like all of our other regular roofed products, also has a rounded roofline. The panels of the roof are horizontal; this type of roof is best-suited for mild weather conditions.
You can also upgrade this Metal Horse Barn with the boxed eave or vertical roof style with an A-framed roof structure. Nonetheless, you can also purchase this steel structure as a certified unit.
Specifications
- 20′ Wide x 31′ Length x 10′ Height
- Certified
Front End Back End Right Side Left Side
- Certified Gable in Vertical orientation
- Gable Color: Merlot
- L-Trim under Gable
- Gable’s L-Trim Color: White
- L-Trim on Corners
- Corner’s L-Trim Color: White
- Certified Gable in Vertical orientation
- Gable Color: Merlot
- L-Trim under Gable
- Gable’s L-Trim Color: White
- L-Trim on Corners
- Corner’s L-Trim Color: White
- 1.5′ wide x 31′ Long Horizontal Orientation Panel
- Panel Color: Merlot
- 1.5′ wide x 31′ Long Horizontal Orientation Panel
- Panel Color: Merlot
Left Lean To
- 12′ Wide x 31′ Length x 9′ Height
- Certified
Front End Back End Right Side Left Side • Panel Color: Merlot
- Fully enclosed in Vertical orientation
- Panel Color: Merlot
- L-Trim on Corners
- corner’s L-Trim Color: White
- Fully enclosed in Vertical orientation
- Panel Color: Merlot
- L-Trim on Corners
- Corner’s L-Trim Color: White
- Attached to Right Side of the Main Section
- Fully enclosed in Horizontal orientation
Option/Upgrade Available For all ENDs and SIDEs.
- Vertical siding
- Certified/non-certified gables
- Fully enclosed in vertical/horizontal siding
- Walk-in doors
- Garage doors
- Frameouts
- Windows
- Certification (for main section/lean-to’s)
- Colors (free)
- Wainscot (available in vertical/horizontal orientation)
- 12 gauge steel
- Colored screws
- Insulation
- 45-degree angles on frameouts













