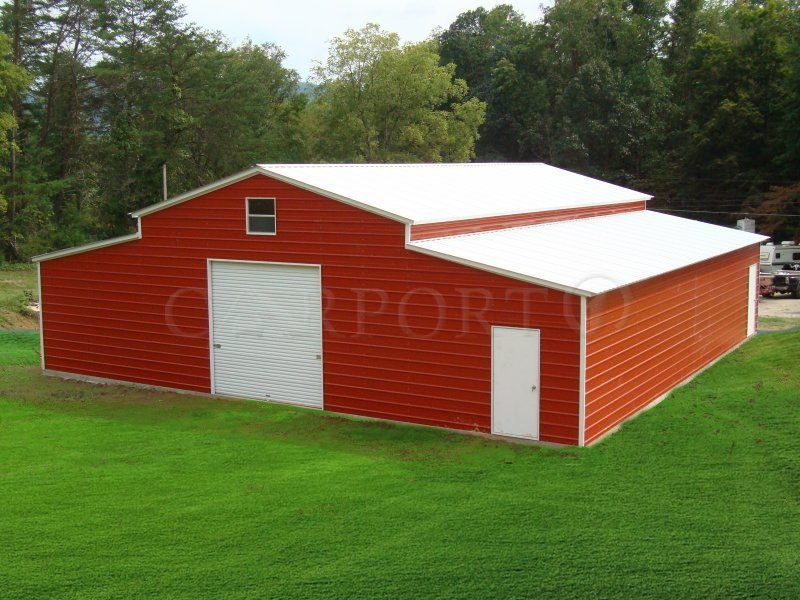A Steel Storage Building that has the structural strength to endure even the most brutal of elements. Plus, it offers your belongings security from the prying eyes of thieves, vandals, and other wrong-doers. For the record, what’s great about our steel buildings is they’re not only incredibly durable but are also aesthetically pleasing.
The metal barn is available in a dimension of 44’W x 36’L x 12’H. With a floor area of more than 1600 sqft, this structure has plenty of room to accommodate your agricultural vehicles and equipment.
Furthermore, the featured metal barn is much more versatile than the traditional pole barns since it is manufactured with galvanized steel. Also, it can be used for a variety of purposes, as metal barn homes, workshop building, and much more.
Features of 44 x 36 steel storage buildings
The roofs of our steel storage buildings feature an A-framed roof structure with the roof overhangs and side-eave trims. The A-framed roof of these metal barn complements the architectural style of your traditional house quite effortlessly. Also, this metal barn has a vertical roof style; it means that the roof panels run from the top of the roof to the eaves.
The raised central section of this metal barn is enclosed on the front and back ends with horizontal barn sidings. However, the sides are covered with 1.5′ W x 36′ L metal panels placed horizontally.
The front end of the central section will be equipped with one of our 10′ x 10′ roll-up metal barn doors; it gives enough clearance height for the movement of your cars, trucks, tractors, or heavy-duty machines.
There is also a 30″x 30″ window placed at the same end of this section. Likewise, the two lean-to’s are also fully enclosed on all sides but not connected to the raised aisle.
The right lean-to comes with two walk-in doors of the size 36″x 80″, one at the front end and one at the side. These walk-in doors allow quick and easy access into the building for normal operations.
As a certified unit, this metal barn can easily resist wind loads up to 140 MPH or snow loads up to 30 PSF. However, if you’re still mainly dissatisfied with any of the features, you can customize it according to your needs.
Nonetheless, options like upgrading the tubular framing, enclosing the barn with vertical walls, etc. can help to strengthen the steel storage building further. So, you might want to keep this in mind.
Specifications
- 20′ Wide x 36′ Length x 12′ Height
- Certified
Front End
- Fully enclosed in Horizontal orientation
- Panel Color: Barn Red
- L-Trim on Corners
- Corner’s L-Trim Color: White
- One 10’x 10′ Garage Doors
- L-trim on Garage Doors
- Garage Door’s L-Trim Color: White
- One 30″ x 30″ Window
- J – trim on window
- Window’s J – trim Color: White
Back End
- Fully enclosed in Vertical orientation
- Panel Color: Barn Red
- L-Trim on Corners
- Corner’s L-Trim Color: White
Right Side
- 1.5′ wide x 36′ Long Horizontal Orientation Panel
- Panel Color: Barn Red
Left Side
- 1.5′ wide x 36′ Long Horizontal Orientation Panel
- Panel Color: Barn Red
Left Lean To
- 12′ Wide x 36′ Length x 9′ Height
- Certified
Front End
- Fully enclosed in Horizontal orientation
- Panel Color: Barn Red
- L-Trim on Corners
- Corner’s L-Trim Color: White
Back End
- Fully enclosed in Horizontal orientation
- Panel Color: Barn Red
- L-Trim on Corners
- Corner’s L-Trim Color: White
Right Side
- Attached to Right Side of the Main Section
Left Side
- Fully enclosed in Horizontal orientation
- Panel Color: Barn Red
Option/Upgrade Available For all ENDs and SIDEs.
- Vertical siding
- Certified/non-certified gables
- Fully enclosed in vertical/horizontal siding
- Walk-in doors
- Garage doors
- Frameouts
- Windows
- Certification (for main section/lean-to’s)
- Colors (free)
- Wainscot (available in vertical/horizontal orientation)
- 12 gauge steel
- Colored screws
- Insulation
- 45-degree angles on frameouts













