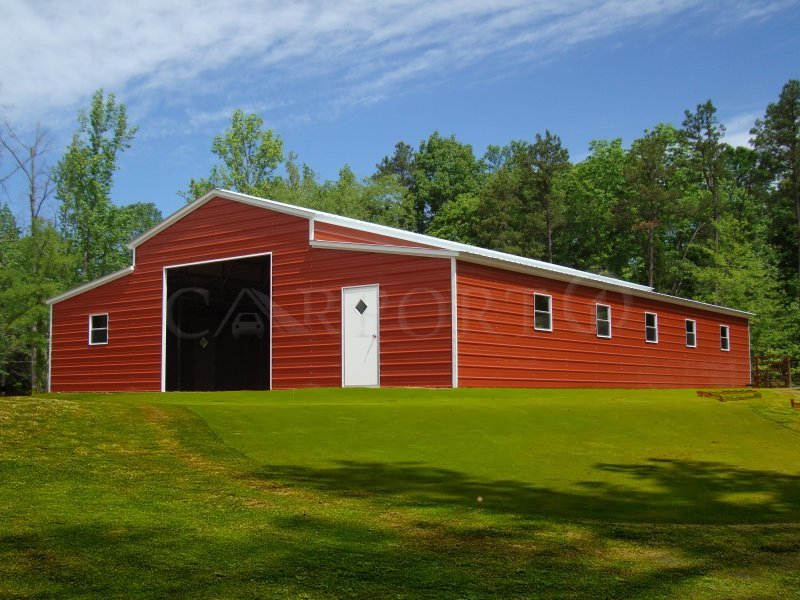Our Carolina Barn/Metal Farm Building derive their incredible structural strength from the galvanized steel, which remains rust-free for years and years. These Carolina barns are not only durable but also offer excellent curb appeal, mainly because of their A-framed roof.
The featured metal barn has a dimension of 44’W x 41’L x 12’H. With such massive sizes, you can use this steel barn for a variety of purposes besides sheltering your livestock, and other agricultural storage. For the info, these buildings will serve perfectly as metal barn homes, warehouses, commercial workshops, and more.
Features of 44×41 Carolina Metal Farm Building
As it features a vertical roof style, the steel barn works better in areas that experience harsh weather. Also, it is fully enclosed with horizontal metal barn siding to create a comfortable and secure barn interior.
The raised central aisle has a size of 20’W x 41’L x 12’H. It can house smaller to larger vehicles and equipment. The front end of this section has one of our 10′ x 10′ metal barn doors while the back end has two 30″x30″ windows.
Similarly, the side lean-to’s are 12’W x 41’L x 9’H, which is perfect for sheltering smaller valuables. Both the lean-tos have five windows on the side not attached to the main section.
The left lean-to also has an additional window at the front end. For the record, the front end of the right lean-to has a walk-in door for quick access into the metal barn. Meanwhile, the back end of this very section has two windows.
This steel barn is certified against heavy weather loads. While our Carolina metal barn buildings are secure, there are ways you can add more to the strength of our buildings.
Nonetheless, upgrading the 14-gauge tubular framing with the 12-gauge frame can reinforce the metal barn against great elemental forces. You can also enclose the metal barn with vertically oriented walls to achieve the same goal.
Specifications
- 20′ Wide x 41′ Length x 12′ Height
- Certified
Front End Back End Right Side Left Side
- Fully enclosed in Horizontal orientation
- Panel Color: Red
- L-Trim on Corner
- Corner’s L-Trim Color: White
- One 10’x 10′ Garage Doors
- L-trim on Garage Doors
- Garage Door’s L-Trim Color: White
- Fully enclosed in Vertical orientation
- Panel Color: Red
- L-Trim on Corner
- Corner’s L-Trim Color: White
- Two 30″ x 30″ Window
- J – trim on window
- Window’s J – trim Color: White
- 1.5′ wide x 41′ Long Horizontal Orientation Panel
- Panel Color: Red
- 1.5′ wide x 41′ Long Horizontal Orientation Panel
- Panel Color: Red
Left Lean To
- 12′ Wide x 41′ Length x 9′ Height
- Certified
Front End Back End Right Side Left Side
- Fully enclosed in Horizontal orientation
- Panel Color: Red
- L-Trim on Corner
- Corner’s L-Trim Color: White
- One 30″ x 30″ Window
- J – trim on window
- Window’s J – trim Color: White
- Fully enclosed in Horizontal orientation
- Panel Color: Red
- L-Trim on Corner
- Corner’s L-Trim Color: White
- Attached to Right Side of the Main Section
- Fully enclosed in Horizontal orientation
- Panel Color: Red
- Five 30″ x 30″ Window
- J – trim on window
- Window’s J – trim Color: White
Option/Upgrade Available For all ENDs and SIDEs.
- Vertical siding
- Certified/non-certified gables
- Fully enclosed in vertical/horizontal siding
- Walk-in doors
- Garage doors
- Frameouts
- Windows
- Certification (for main section/lean-to’s)
- Colors (free)
- Wainscot (available in vertical/horizontal orientation)
- 12 gauge steel
- Colored screws
- Insulation
- 45-degree angles on frameouts













