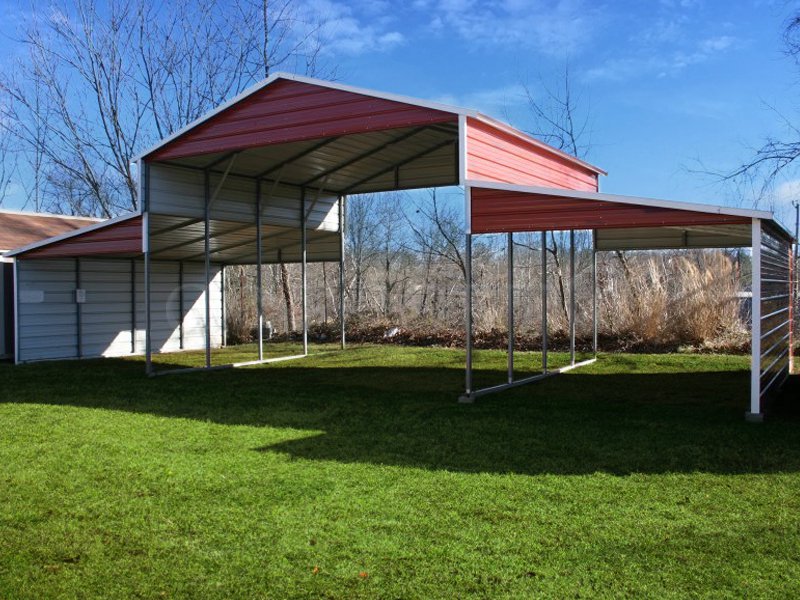We offer our boxed eave Agricultural Building to people who are looking for an affordable shelter for their farm animals, vehicles, equipment, etc. These metal barns are not only useful in keeping the adverse weather elements at bay, but the A-framed roof of these prefab metal barns also offers excellent curb appeal.
The featured metal barn has a size of 46’W x 21’L x 12’H. It provides more than 900 Sq — Ft. of floor area that can be used. Unlike the traditional pole barns, out metal barns, manufactured with galvanized steel can last a couple of decades. Plus, you do not even have to worry about regular maintenance.
Features of 46×21 Agricultural Building
As we mentioned, this metal barn is one of our A-framed Carolina metal barn buildings and it comes with a boxed eave roof style. For the record, the main section of this metal barn is 22’W x 21’L x 12’H in size.
The section has enough room to accommodate a couple of small to medium-sized cars, trucks, a tractor, etc. For an added layer of protection, the raised central aisle has gables on the front and back ends. We have also enclosed it with 3’W x 21’L horizontal metal panels on the sides.
The two 12’W x 21’L x 7’H sized lean-tos fixed on either side of the main section are partially enclosed. The front and back ends of these lean-tos also have gabled. We have covered the outermost sides with horizontal metal barn sidings.
The metal barn sidings protect your belongings from sideways rain as well as from strong winds. The roof style and the partial coverage makes this metal barn a perfect fit for areas with mild to moderate weather conditions. The combination of roof style and coverage also reduces the cost of the barn significantly.
We offer the vertical roof style as an option for people who want to reinforce their metal barn against harsher weather elements. Another way you can strengthen our metal barn kits is by upgrading the tubular framing of the structure.
If you want to increase the protection and security for your valuables, we recommend you fully enclose the metal barn with horizontally/vertical oriented metal panels.
Specifications
- 22′ Wide x 21′ Length x 12′ Height
- Certified
Front End
- Panel Color: Barn Red
- Certified Gable in Horizontal orientation
- Gable Color: Barn Red
- L-Trim on Corners
- Corner’s L-Trim Color: White
- Certified Gable in Horizontal orientation
- Gable Color: Barn Red
Back End
- L-Trim on Corners
- Corner’s L-Trim Color: White
Right Side
- 3′ wide x 21′ Long Horizontal Orientation Panel
- Panel Color: Barn Red
Left Side
- 3′ wide x 21′ Long Horizontal Orientation Panel
Left Lean To
- 12′ Wide x 21′ Length x 7′ Height
- Certified
Front End
- Panel Color: Barn Red
- Certified Gable in Horizontal orientation
- Gable Color: Barn Red
Back End
- L-Trim on Corners
- Corner’s L-Trim Color: White
- Certified Gable in Horizontal orientation
- Gable Color: Barn Red
Left Side
- L-Trim on Corners
- Corner’s L-Trim Color: White
Right Side
- Attached to Right Side of the Main Section
- Fully enclosed in Horizontal orientation
Option/Upgrade Available For all ENDs and SIDEs.
- Vertical siding
- Certified/non-certified gables
- Fully enclosed in vertical/horizontal siding
- Walk-in doors
- Garage doors
- Frameouts
- Windows
- Certification (for main section/lean-to’s)
- Colors (free)
- Wainscot (available in vertical/horizontal orientation)
- 12 gauge steel
- Colored screws
- Insulation
- 45-degree angles on frameouts













